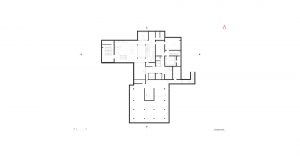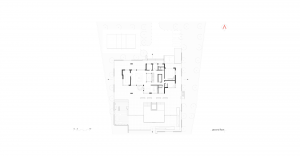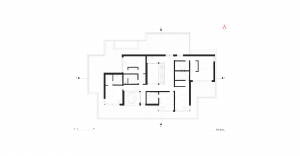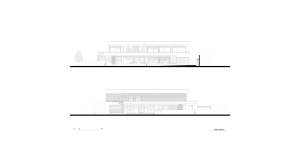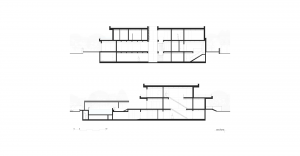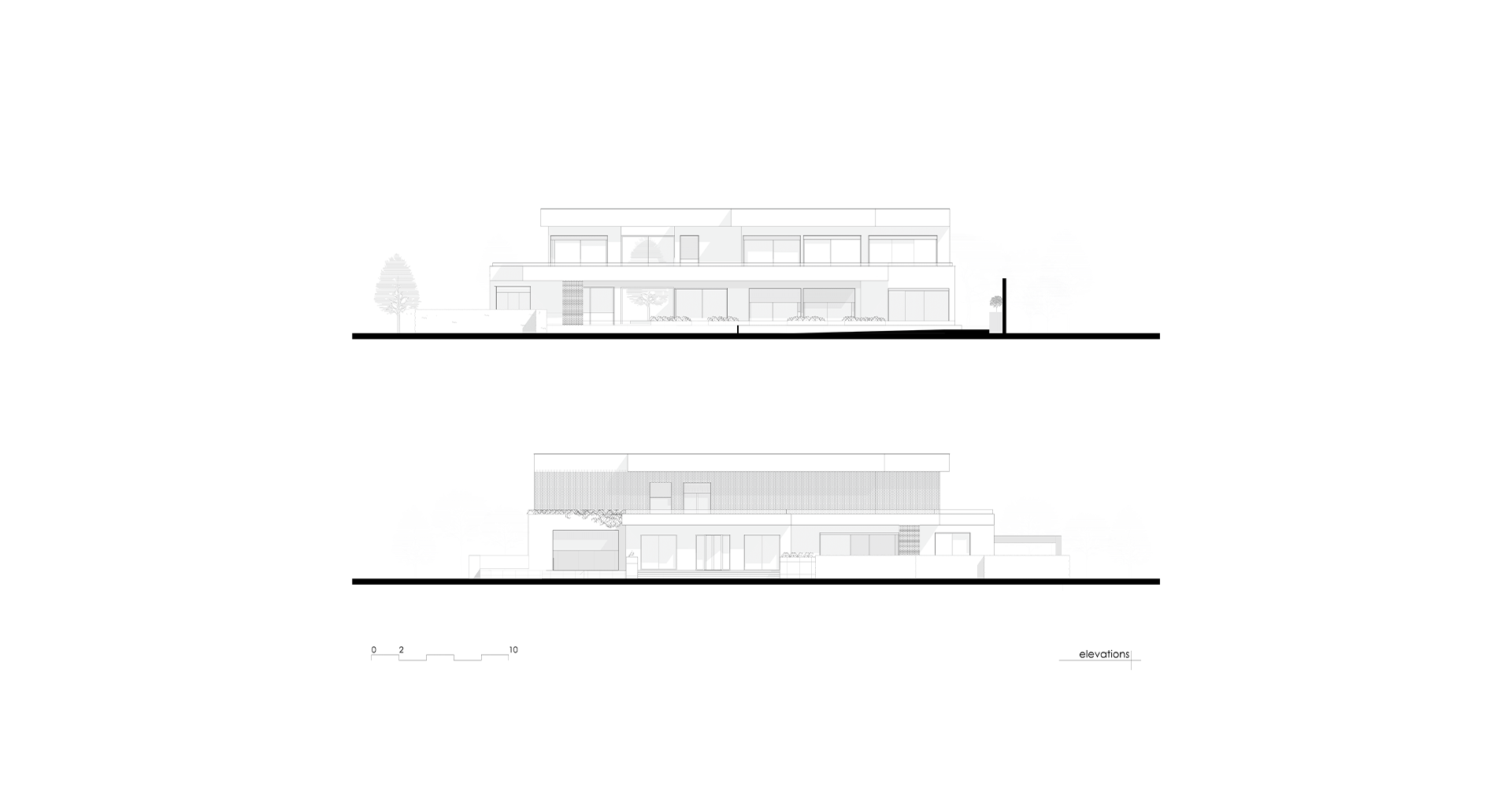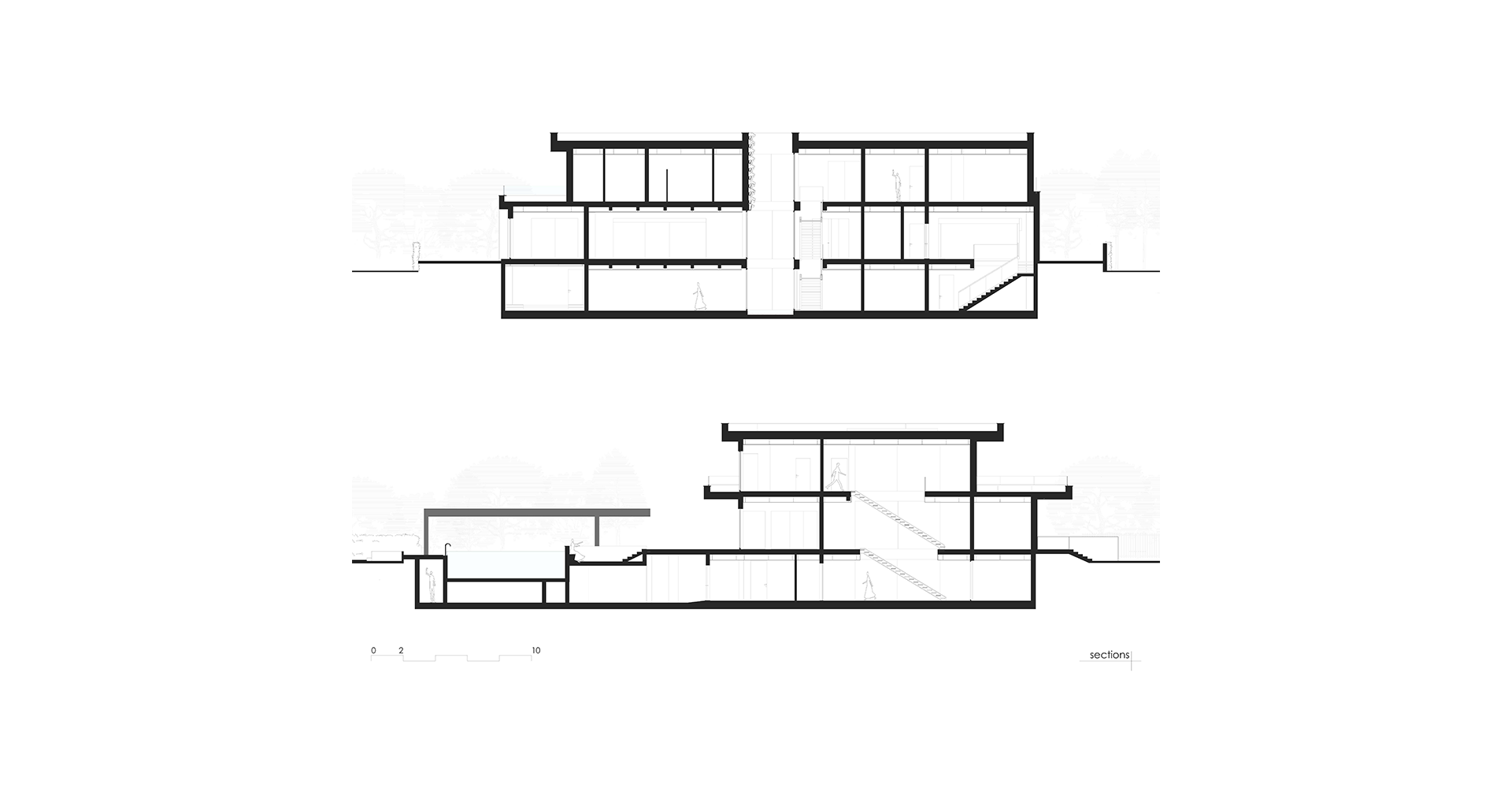Villa “Le Paradis”
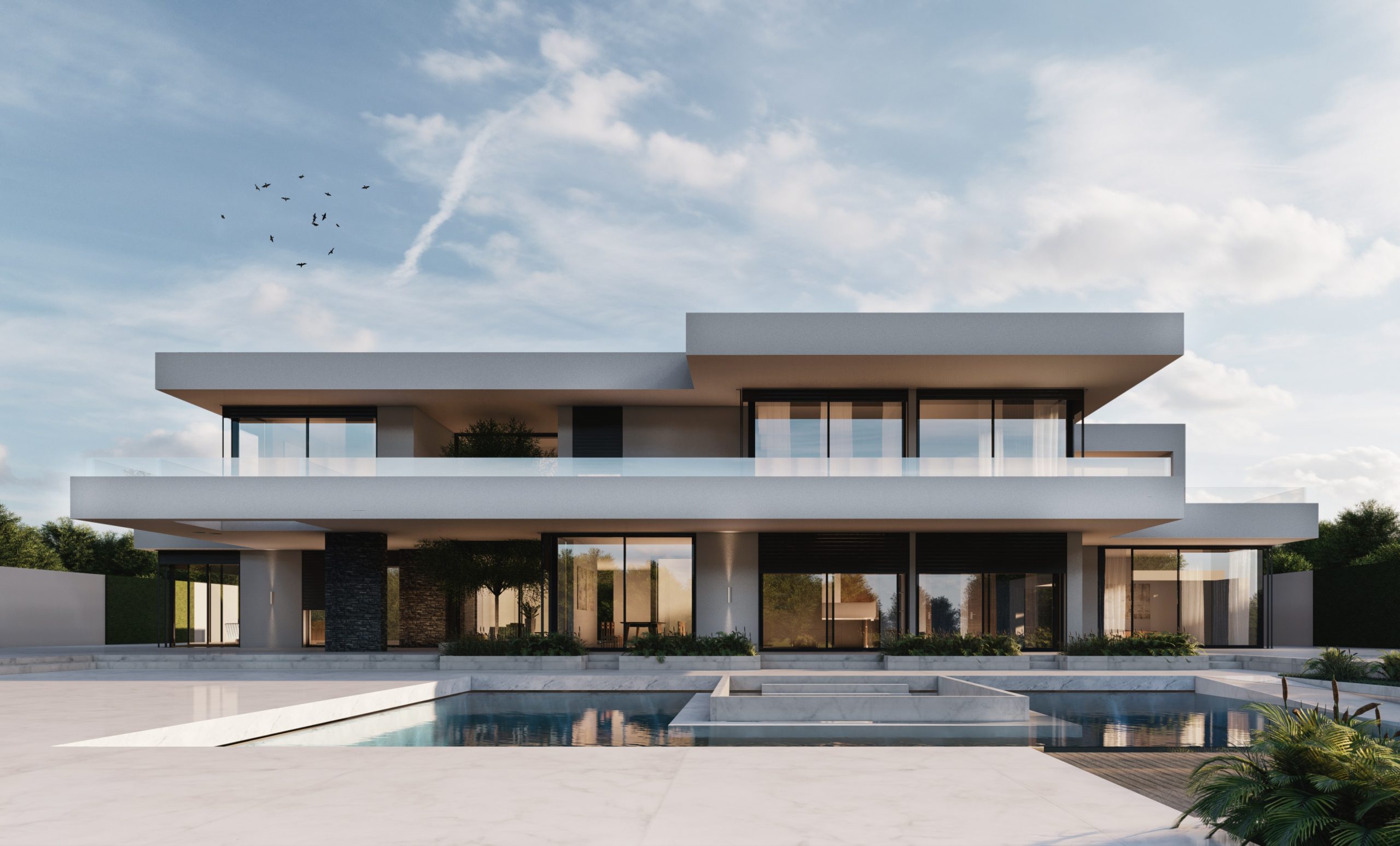
Location
Cifllak, Rahovec
Status
Under Construction
Services
Architecture, Engineering, Procurement, Supervision, Interior Design
Project Type
Private Investment
Year
2020
Size
2000 m²
Villa Le Paradis is a testament to thoughtful architectural design that goes beyond mere functionality, embracing the harmony between the built environment and the natural world that surrounds it.
Located in a serene and remote zone, it offers a unique and tranquil living experience.

One of the standout features of this villa is its expanded program of use. It’s not just a residence; it’s a space that caters to a multifaceted lifestyle. Whether it’s a family home, a retreat, or a place for creative inspiration, villa Le Paradis accommodates a variety of purposes, making it a versatile and dynamic space.
The architectural design of the villa is a striking fusion of nature and modernity. The villa’s form is carefully crafted to seamlessly blend with its natural surroundings. The use of a white facade adds a touch of elegance and timelessness while reflecting both vertical and horizontal elements of composition. This balanced design approach not only creates a visually appealing exterior but also ensures that the villa complements the landscape, becoming an integral part of it.

A notable feature is the villa’s patio, which serves as a pivotal element in enhancing the living experience. This outdoor space not only connects the inhabitants with the natural environment but also serves as a source of abundant natural light. The patio creates a sense of openness and airiness within the villa, blurring the boundaries between indoor and outdoor living. It’s a space where residents can relax, entertain, and enjoy the beauty of the surroundings.

The living room inside the spectacular villa Le Paradis showcases a harmonious blend of modern elegance and unparalleled comfort, promising to elevate your living experience to new heights. The spacious, sunlit living room features floor-to-ceiling windows, offering panoramic views of the lush, surrounding landscape.
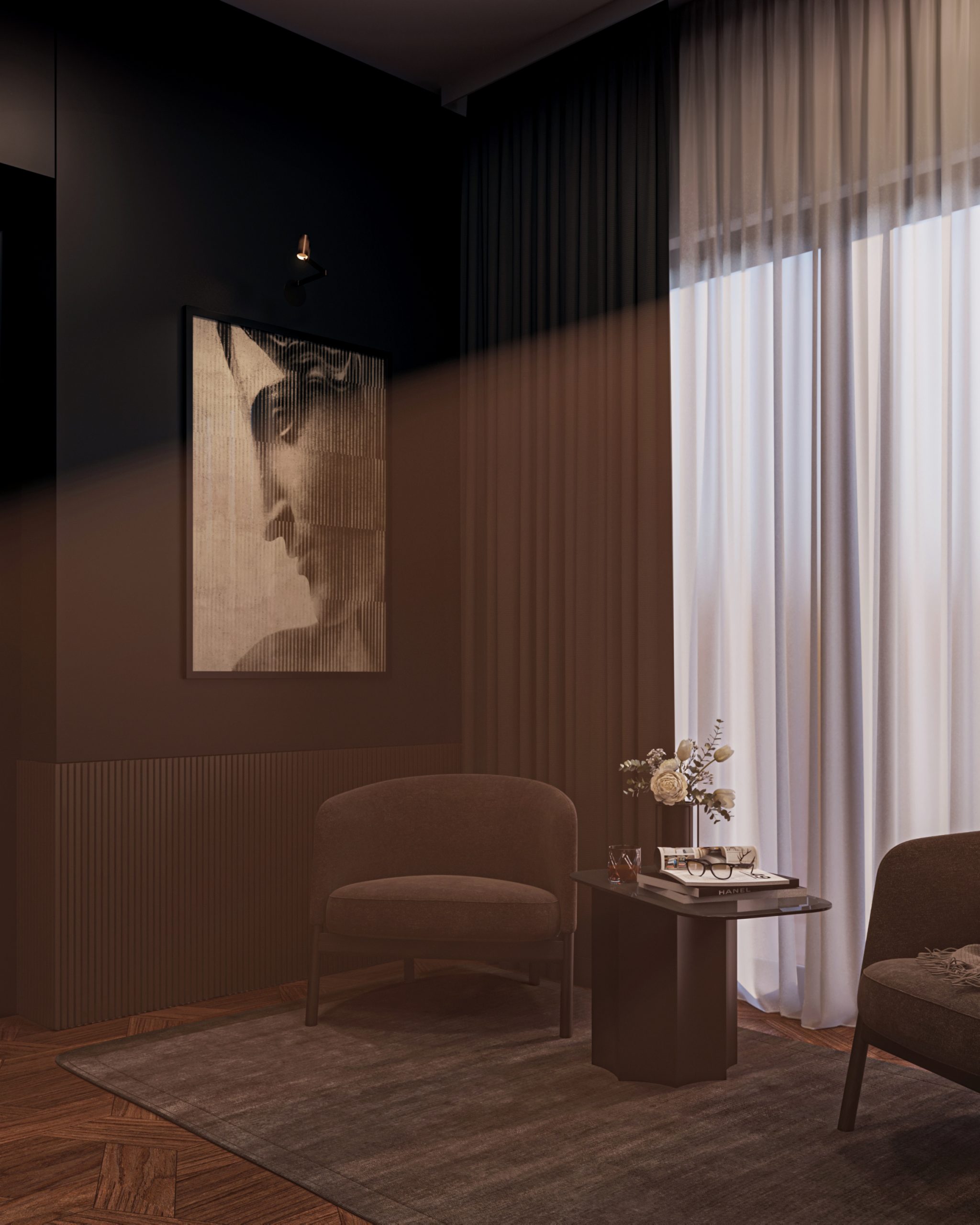

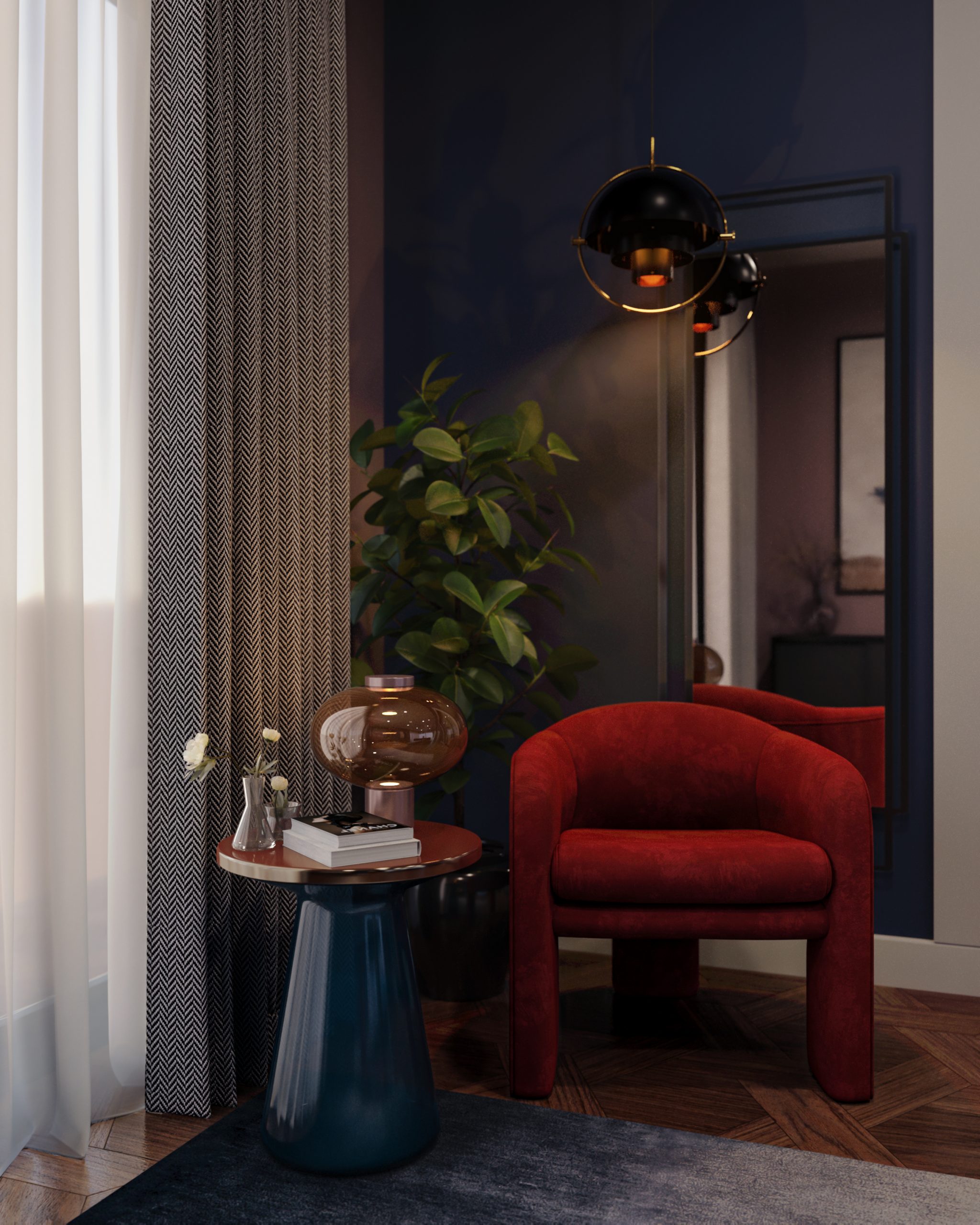
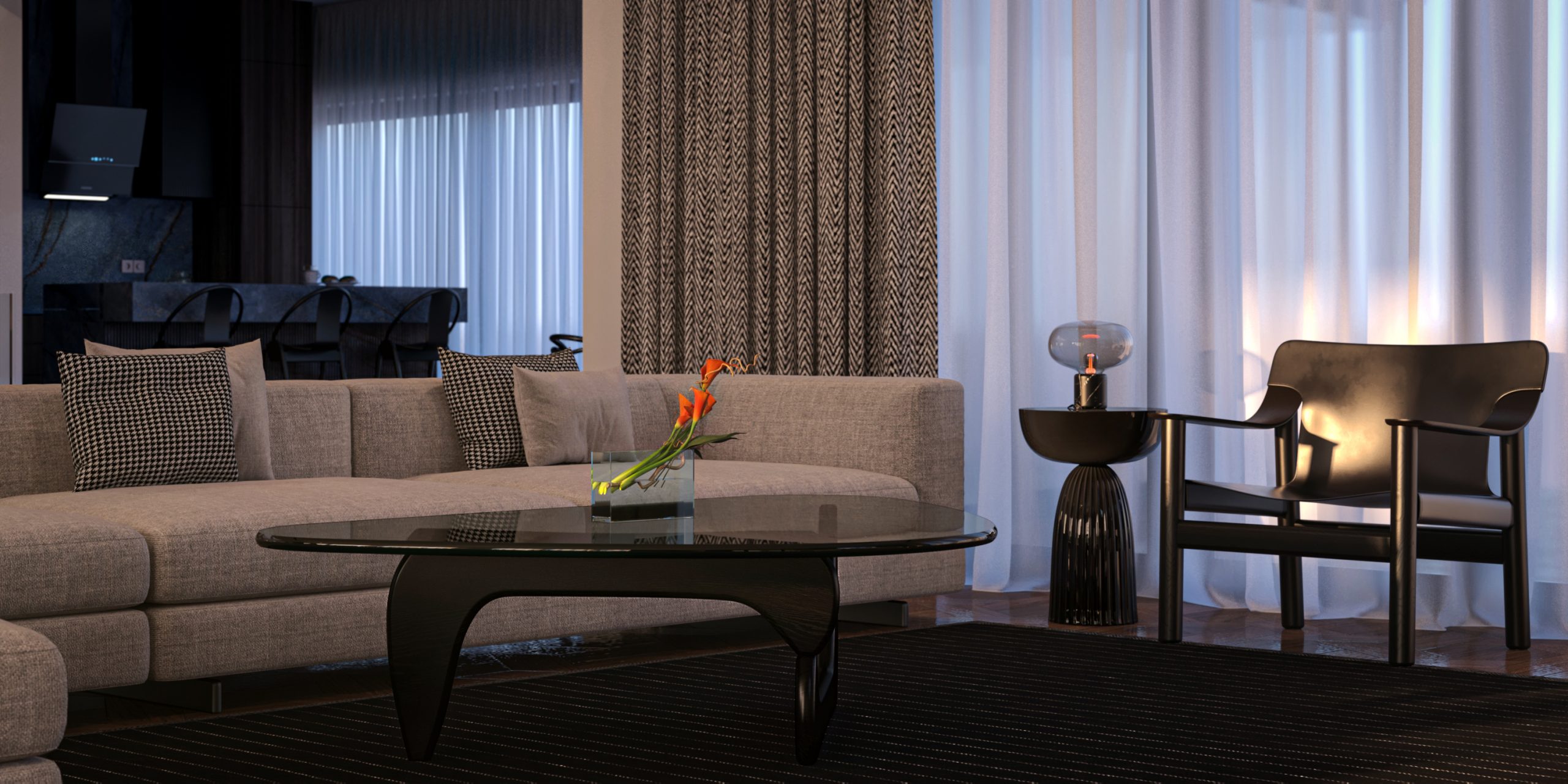
Featuring a harmonious blend of minimalism and modern luxury, every element of this kitchen features sophistication. From the high-end stainless steel appliances to the sleek marble countertops, this space is designed for both function and fashion.
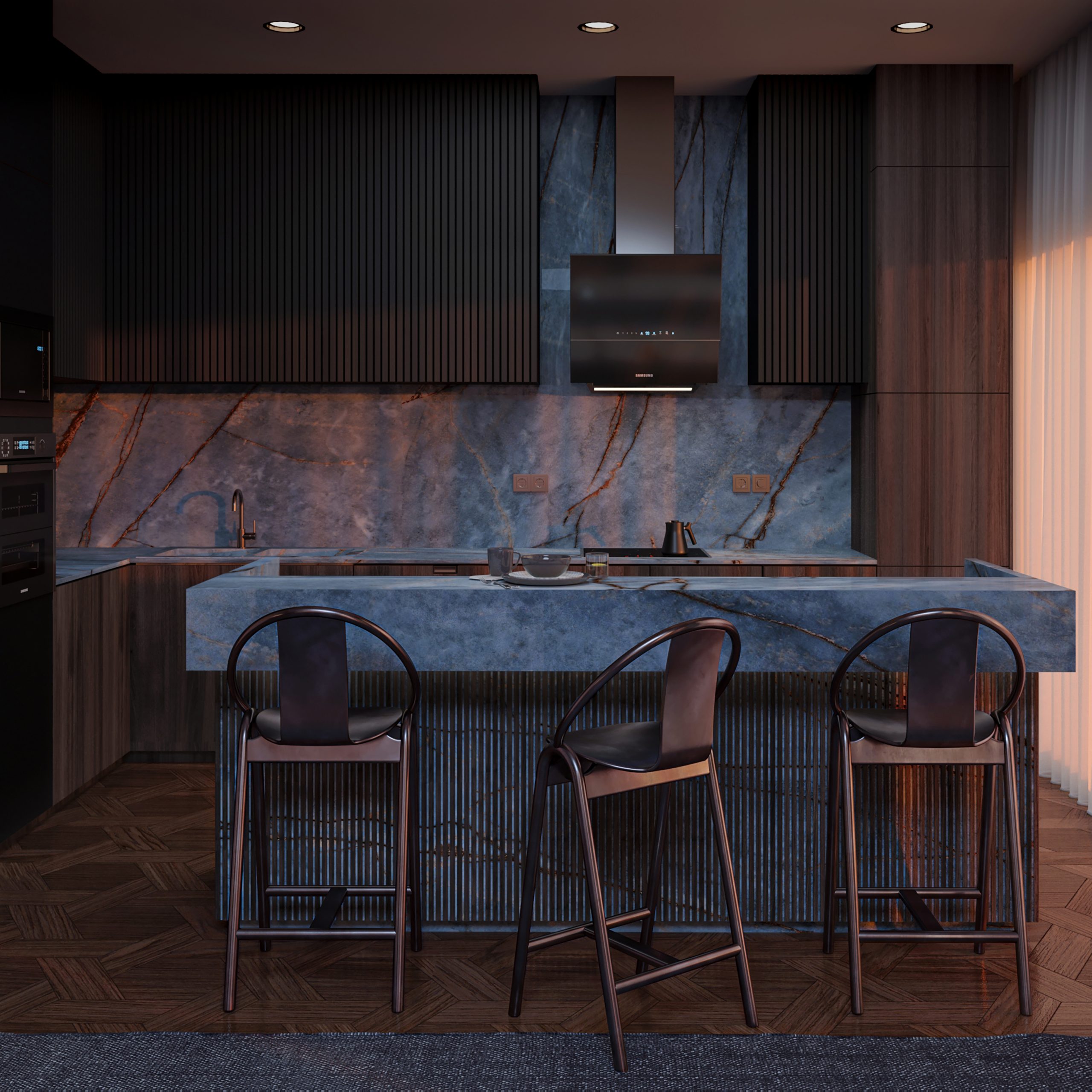
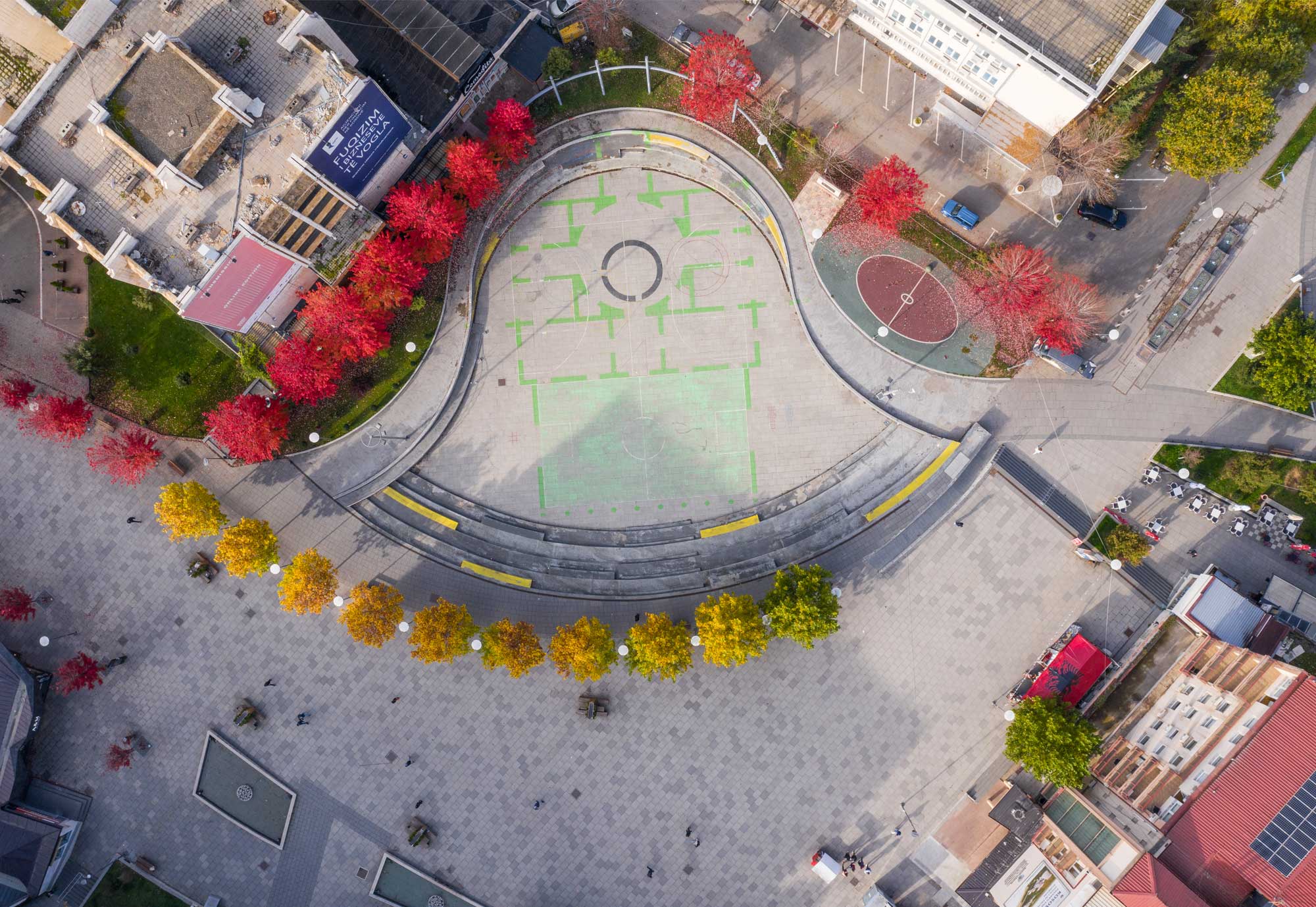
Zahir Pajaziti Square
Urban Design

Ibrahim Rugova Square
Urban Design
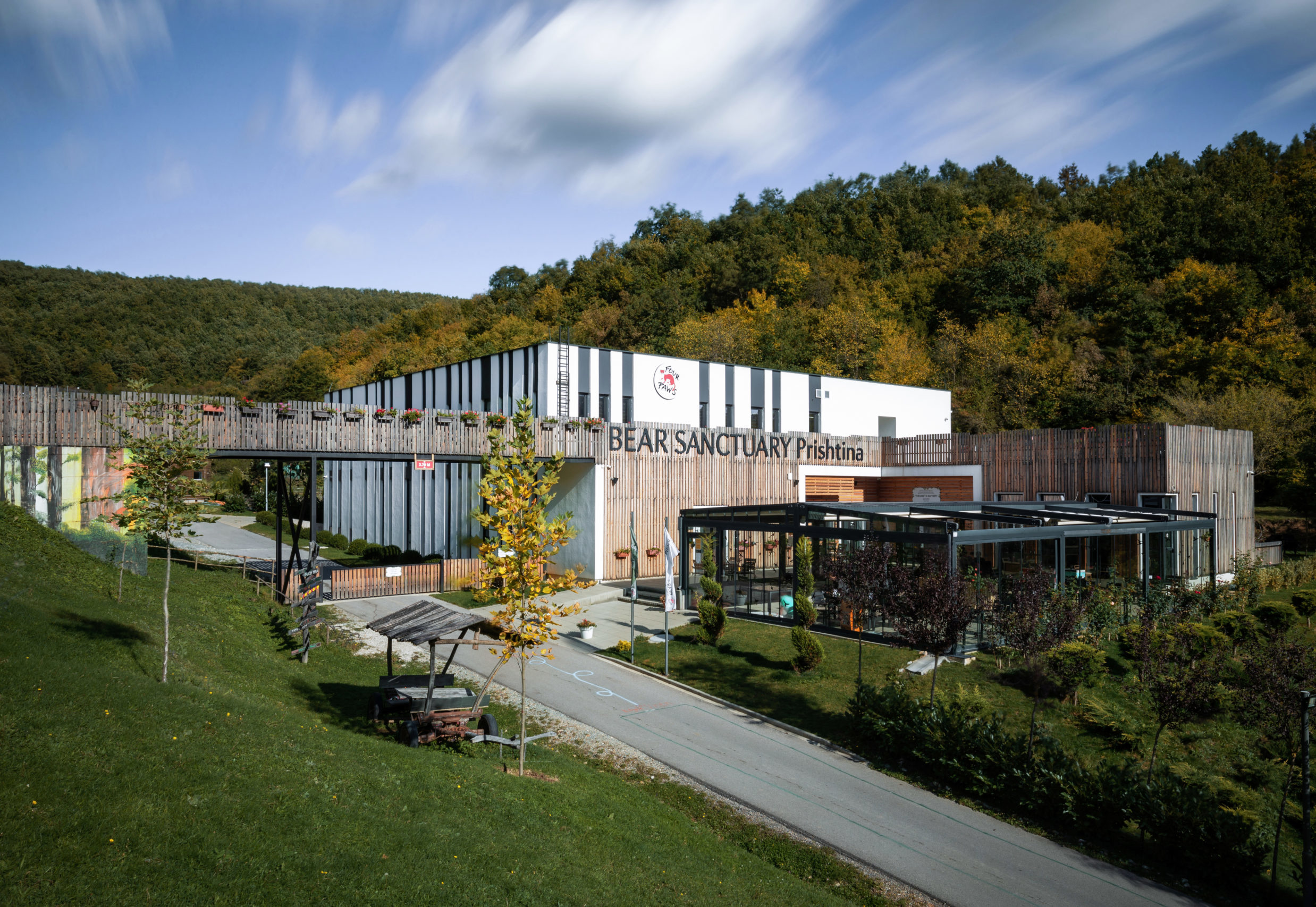
Bear Sanctuary Prishtina
Urban Design

The Oasis
Mixed Use Retail
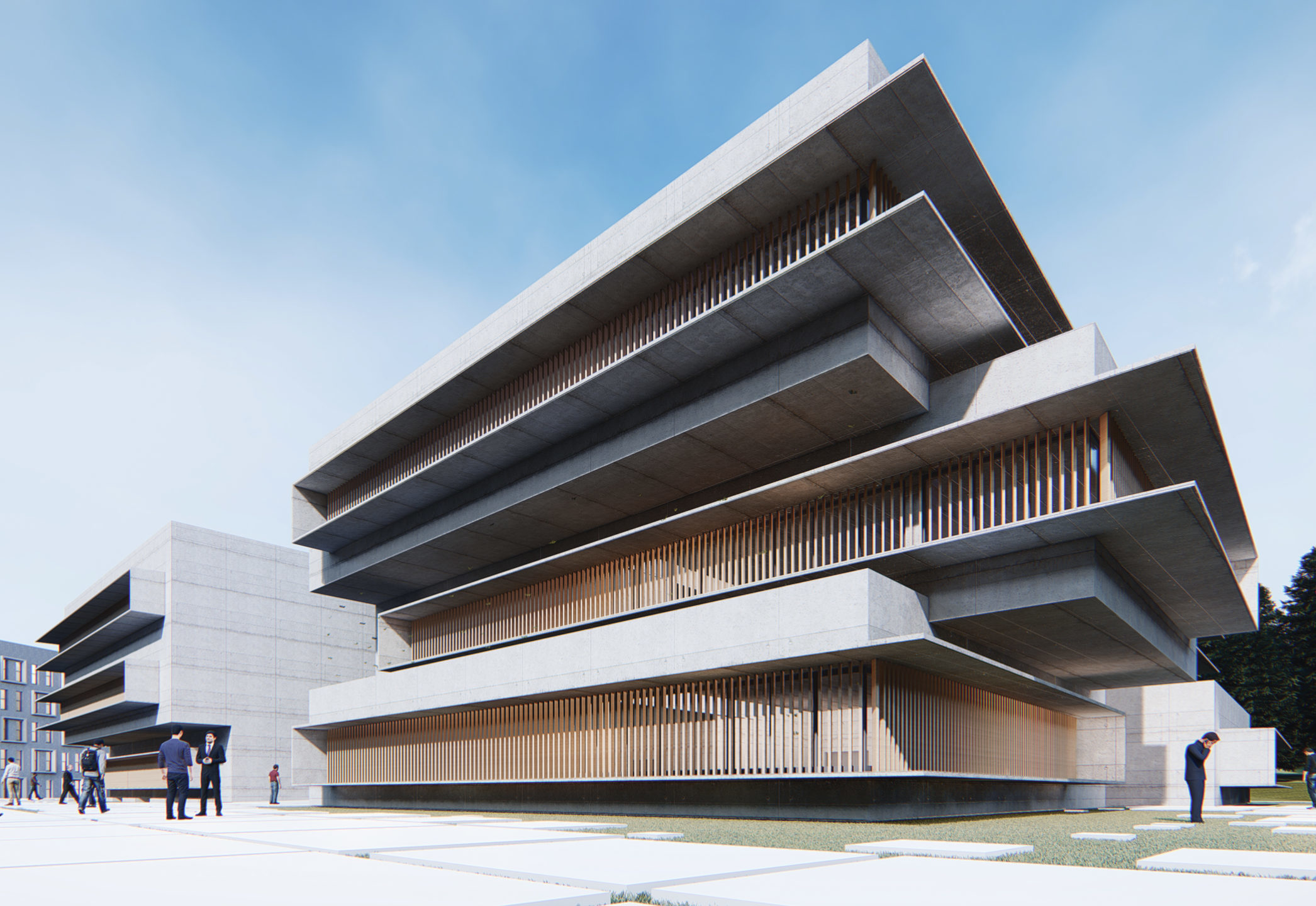
University Campus Epitech
Health & Education
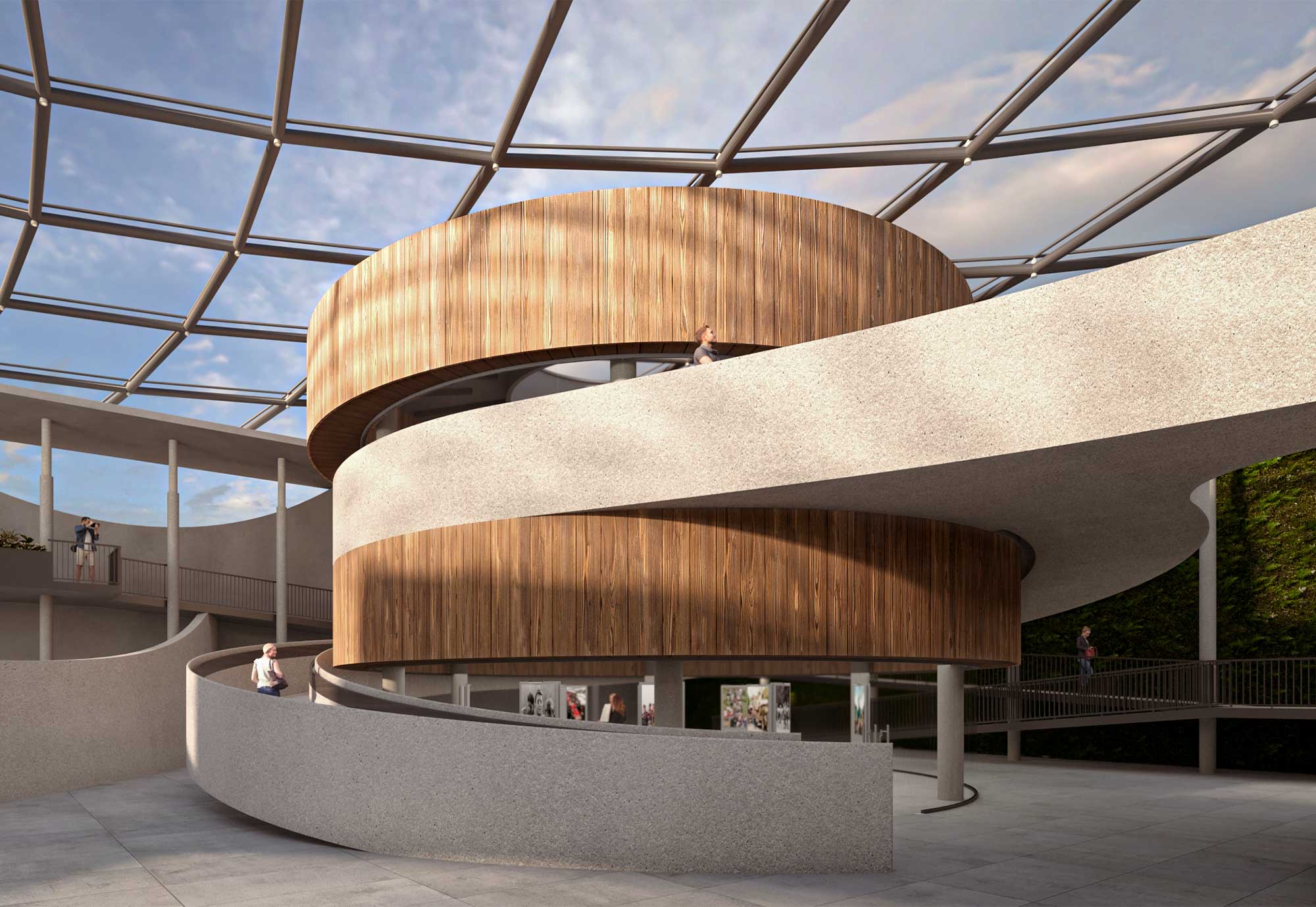
ZOD War Museum Complex
Culture
