University Campus Epitech
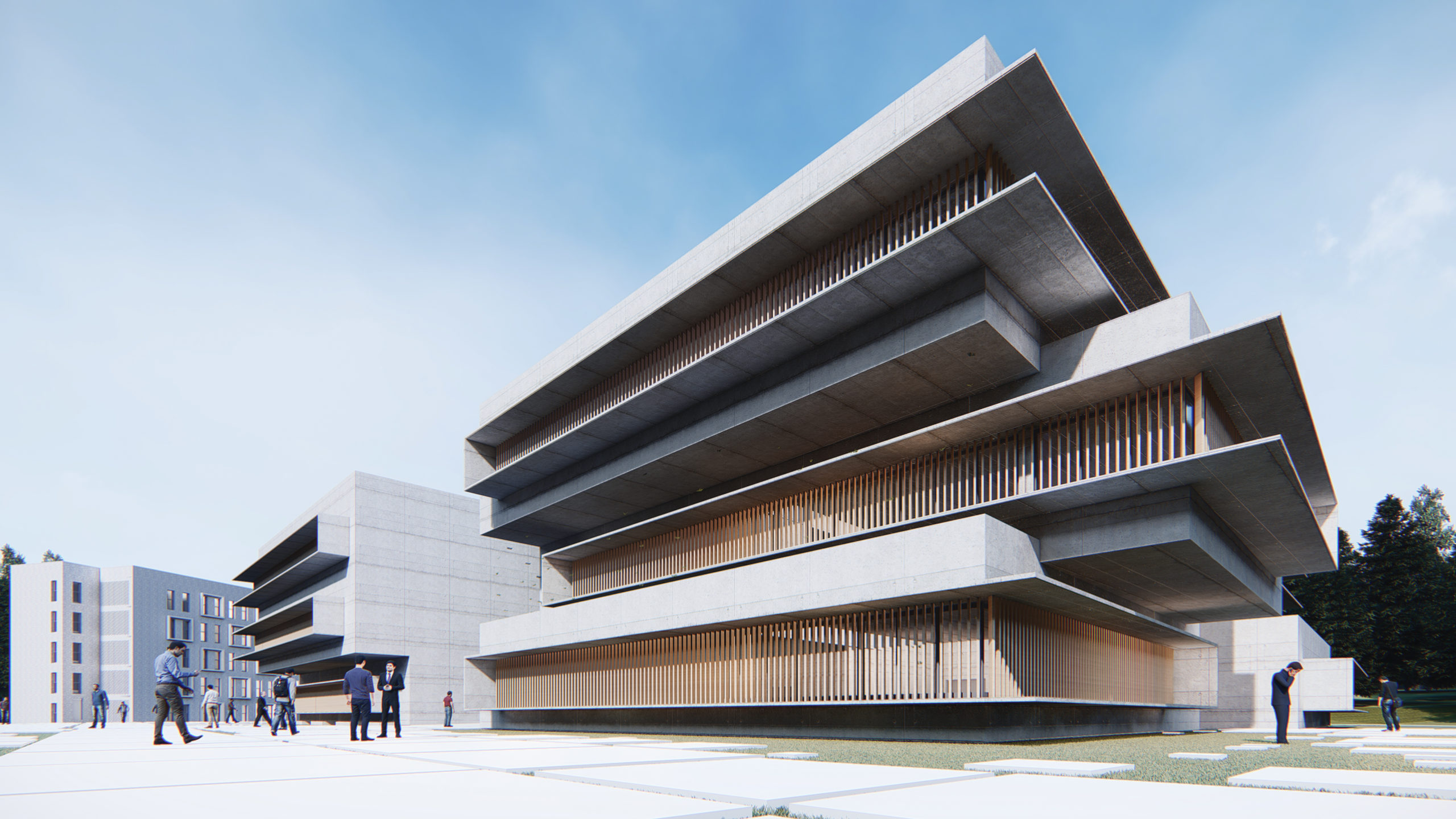
Location
Tirane
Status
Ongoing
Services
Architecture, Engineering
Project Type
Private Investment
Year
2015
Size
14,200 m²
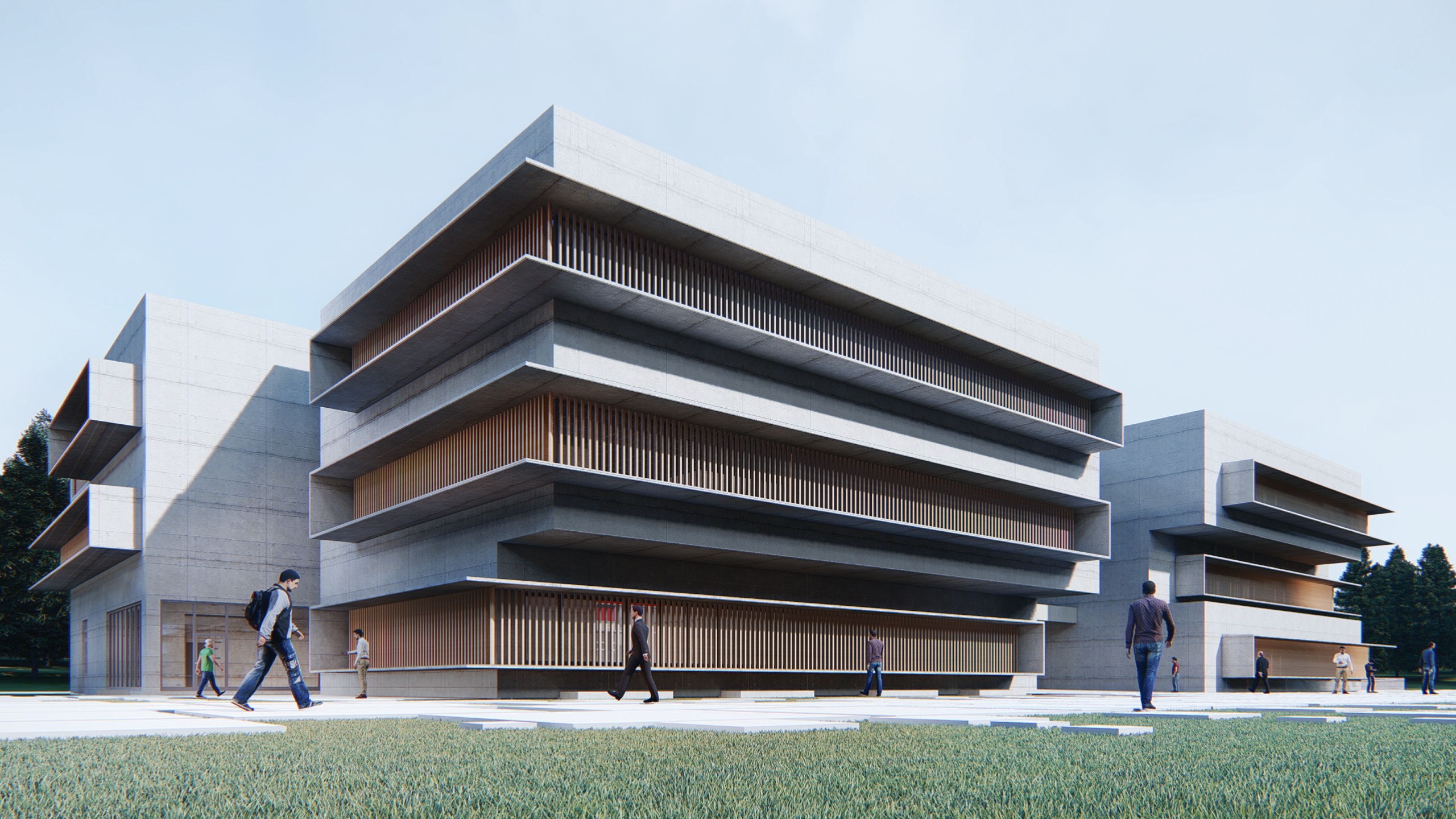
The university campus Epitech is home to the famous french school of digital innovation. It is located near Tirana’s airport.
Comprising the IT-dedicated faculty and thoughtfully designed dormitories, this campus embodies a bold architectural vision. Its tectonic articulation is a visual testament to its innovation, with exposed concrete and volumetric shifting creating a dynamic and engaging environment that reflects the spirit of digital advancement. Environmental consciousness is at the core of this project’s design. The faculty building, in particular, boasts impressive ecological performance. It harnesses passive systems, leveraging natural lighting and ventilation to minimize energy consumption. High levels of insulation and energy-efficient windows further reduce its environmental footprint. The integration of vertical operable sunshades alongside the windows ensures optimal control over sunlight, balancing comfort and sustainability.
The commitment to eco-friendliness extends to the green roof, which not only enhances insulation but also serves as a habitat for local biodiversity. Combined with the use of locally sourced materials, this approach reduces both internal and external pollution, aligning with the campus’s overarching sustainability goals.
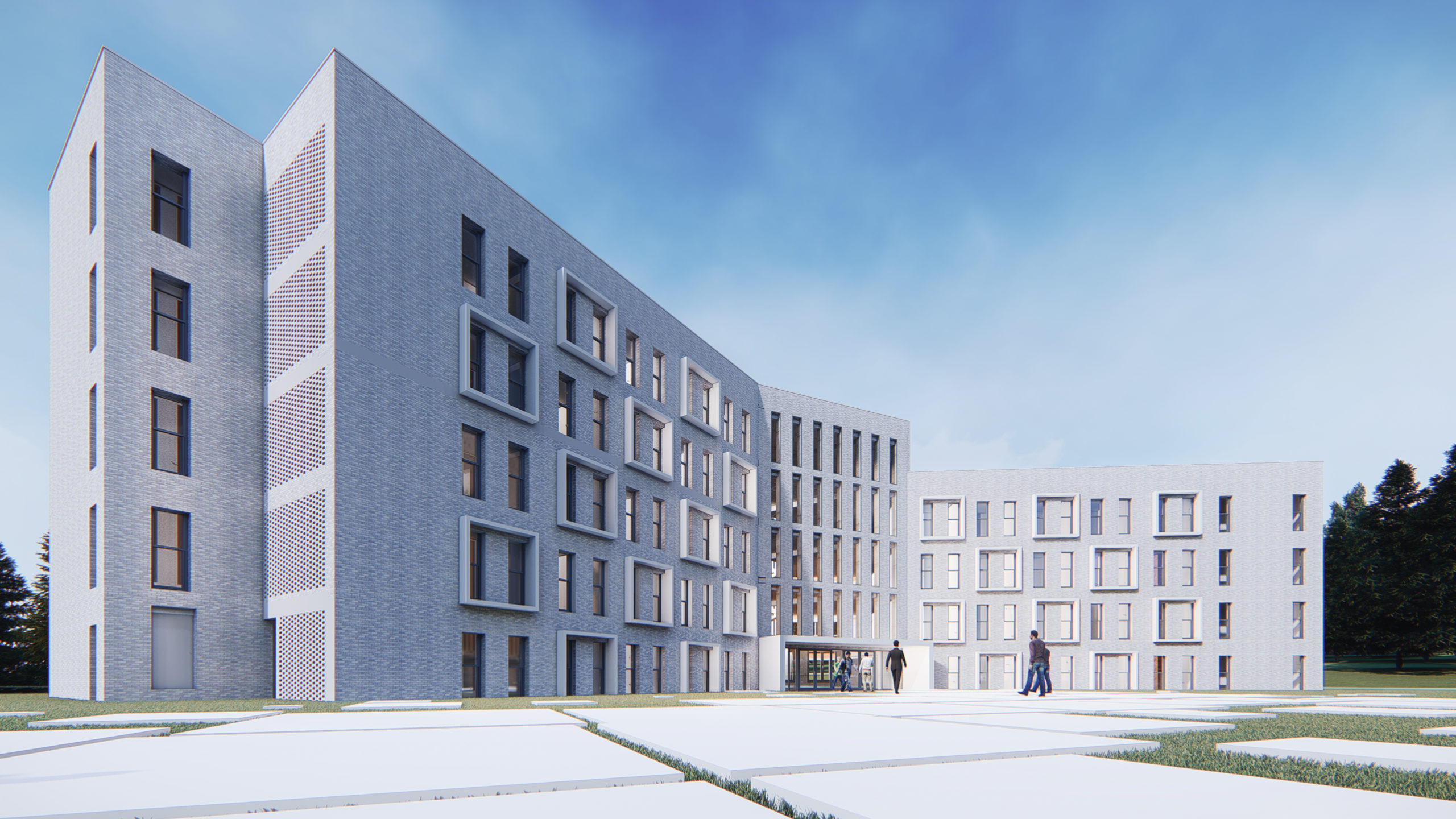
Space efficiency is another hallmark of this development. The low footprint of the buildings maximizes the available space on the plot, allocating an impressive 72% of the campus area for outdoor activities and landscape development. This expansive outdoor space provides students and faculty with ample opportunities for relaxation, recreation, and the cultivation of a vibrant campus community.
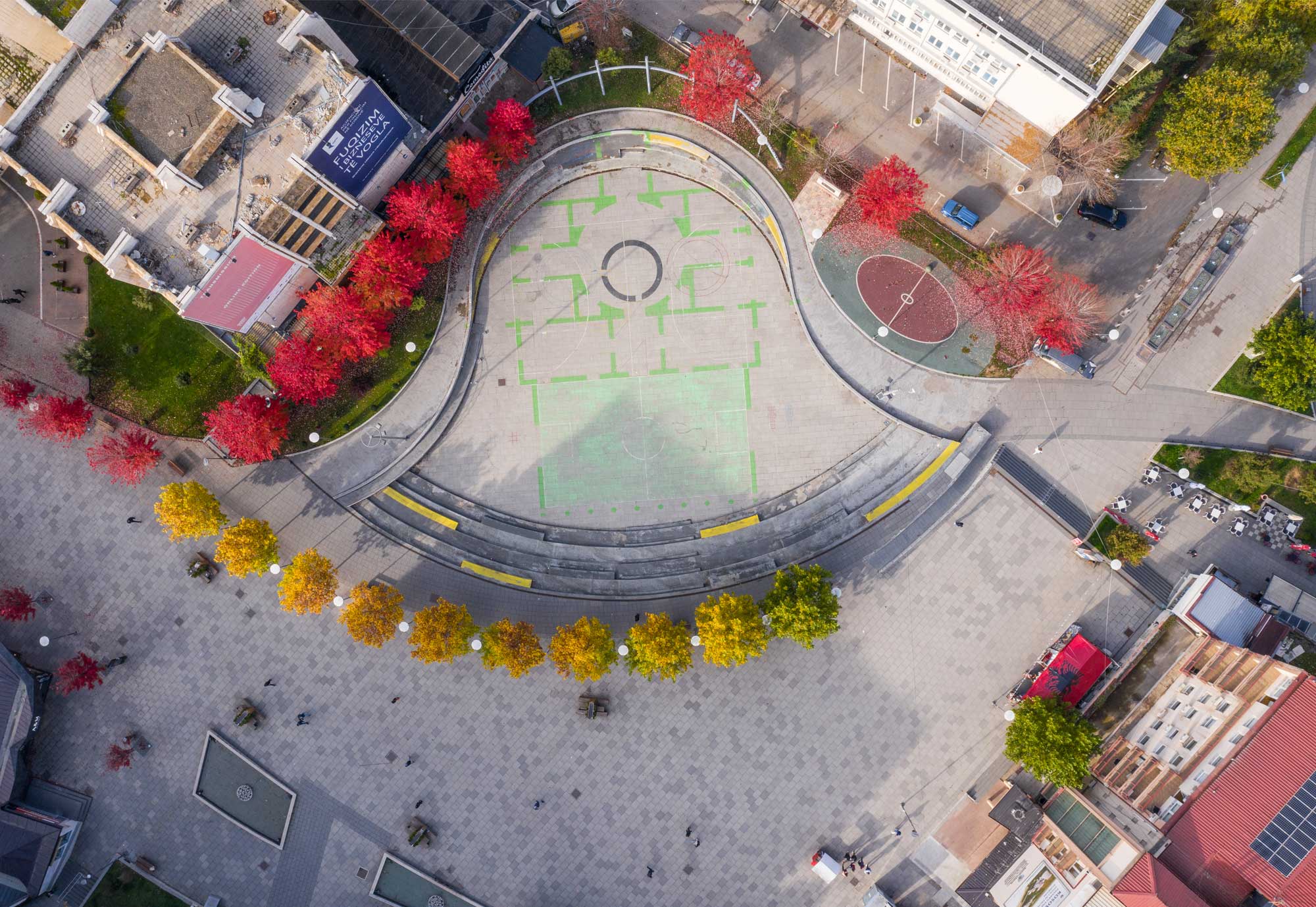
Zahir Pajaziti Square
Urban Design

Ibrahim Rugova Square
Urban Design
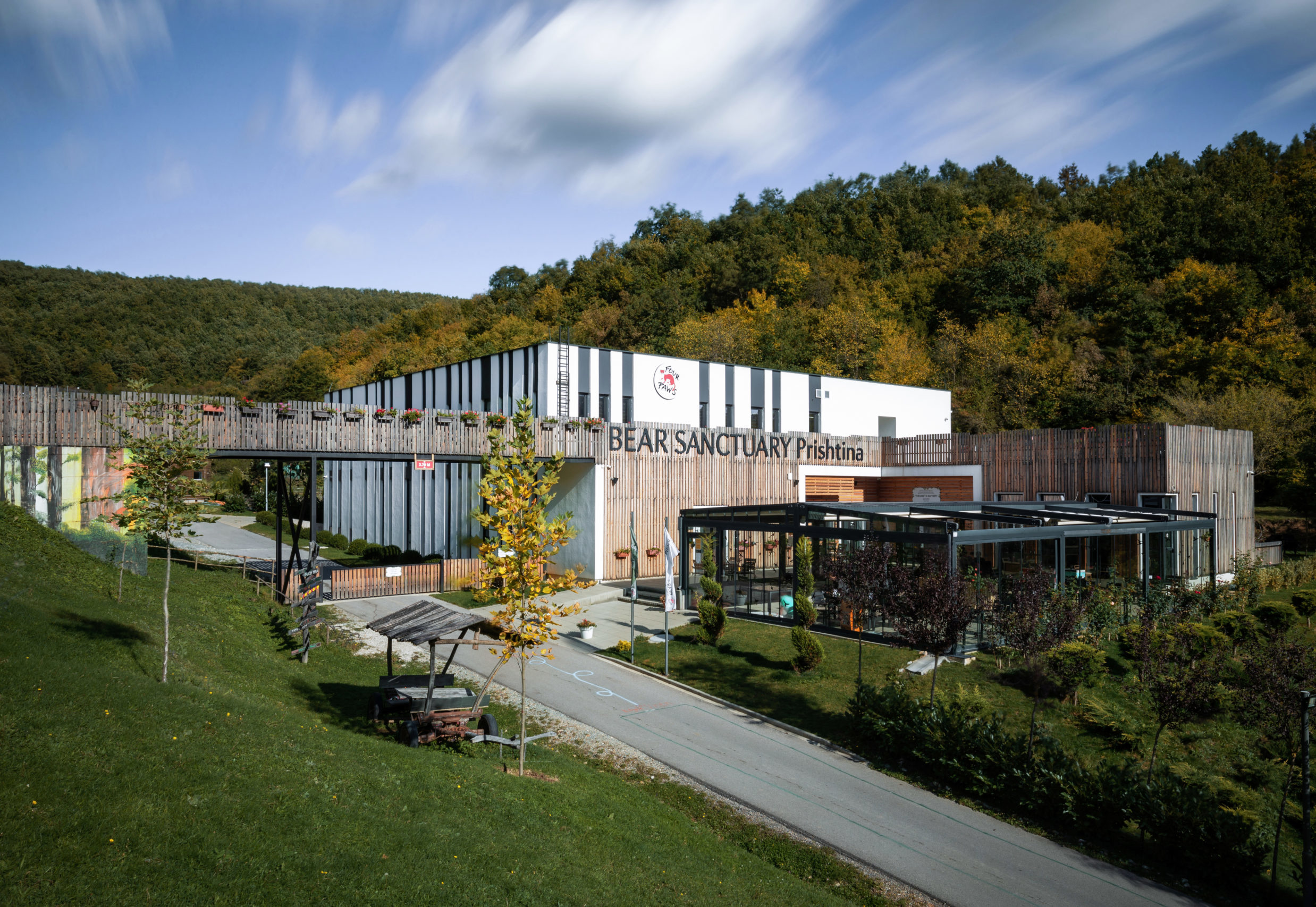
Bear Sanctuary Prishtina
Urban Design

The Oasis
Mixed Use Retail
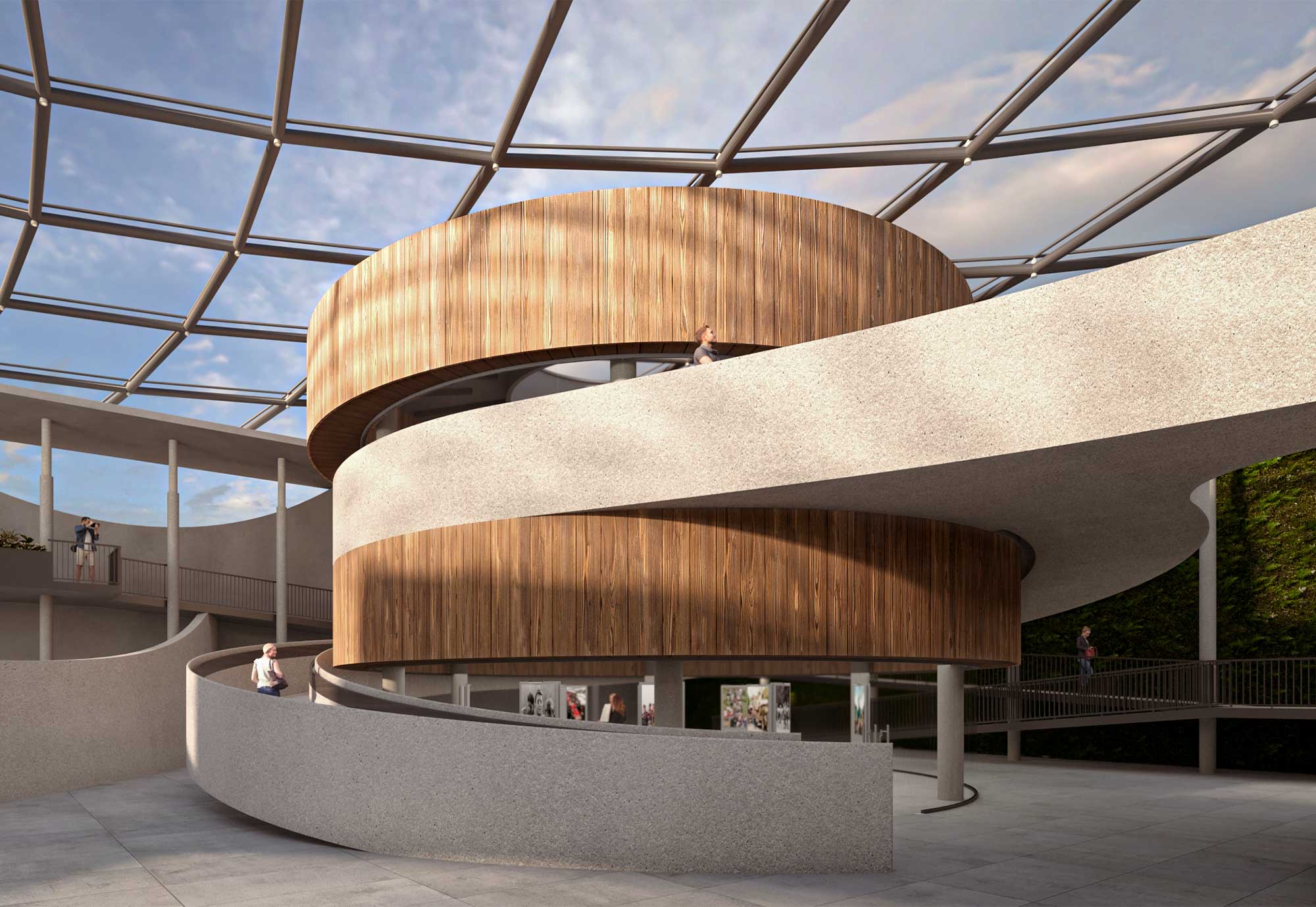
ZOD War Museum Complex
Culture

Mixed-Use Residential Complex
Mixed Use Residential