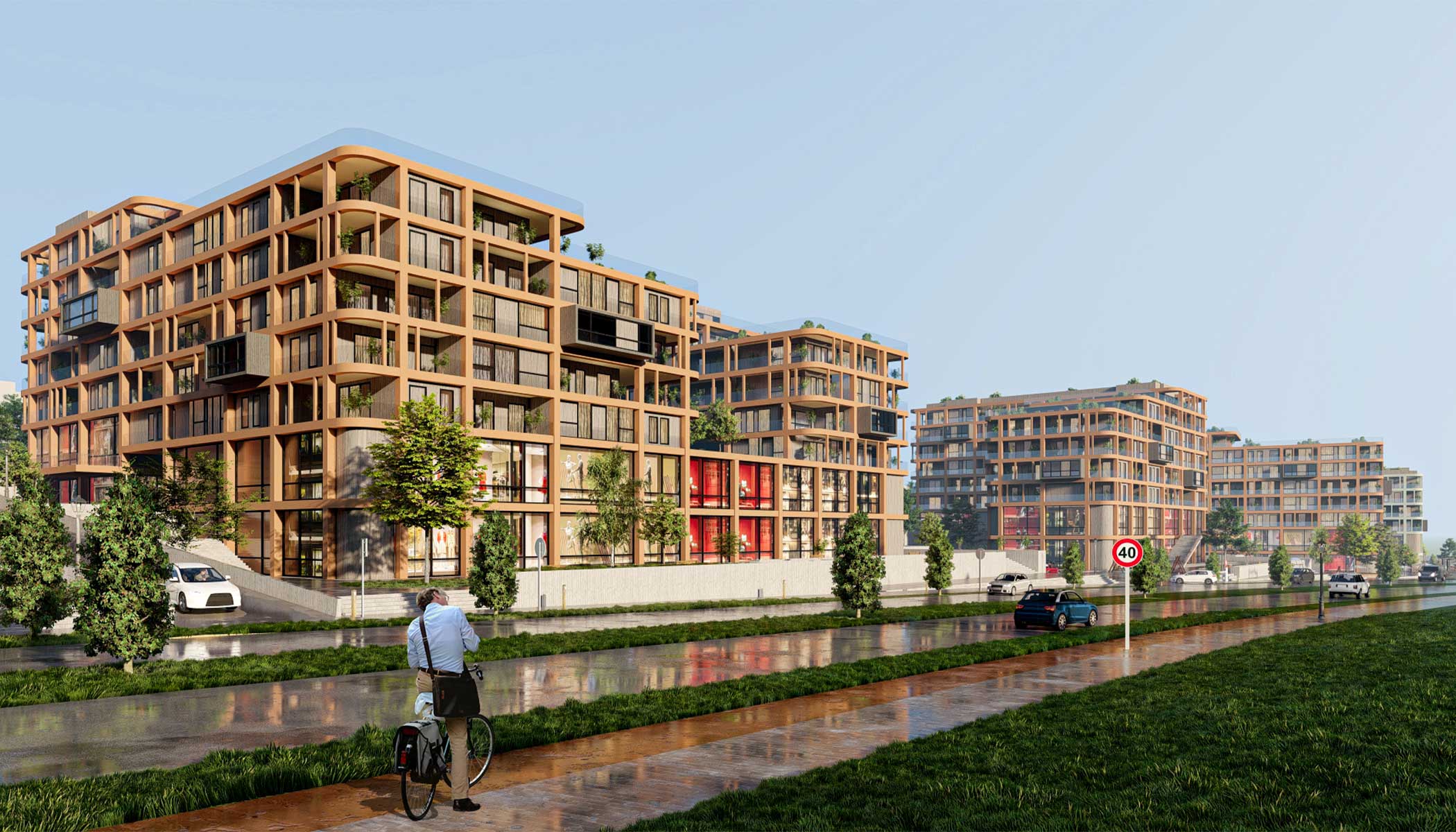
Location
Prishtine
Status
Ongoing
Services
Architecture
Project Type
Private Investment
Year
2021
Size
200.000 m²

Spanning across the proposed “Street A” at a distance of around 700 meters and with a gross building area of 200,000 sqm, the newly proposed mixed-use complex by us is one of the most sustainable urban developments in the city of Prishtina.
Taking into account the present urban issues across the city, our proposal presents a very a well integrated solution for the future inhabitants of this zone. The sharp slope of the terrain, presented to us an opportunity to create more dynamic spaces throughout the complex, as well as public parking places, thus eliminating the usual parking issue that is present close to large urban developments.



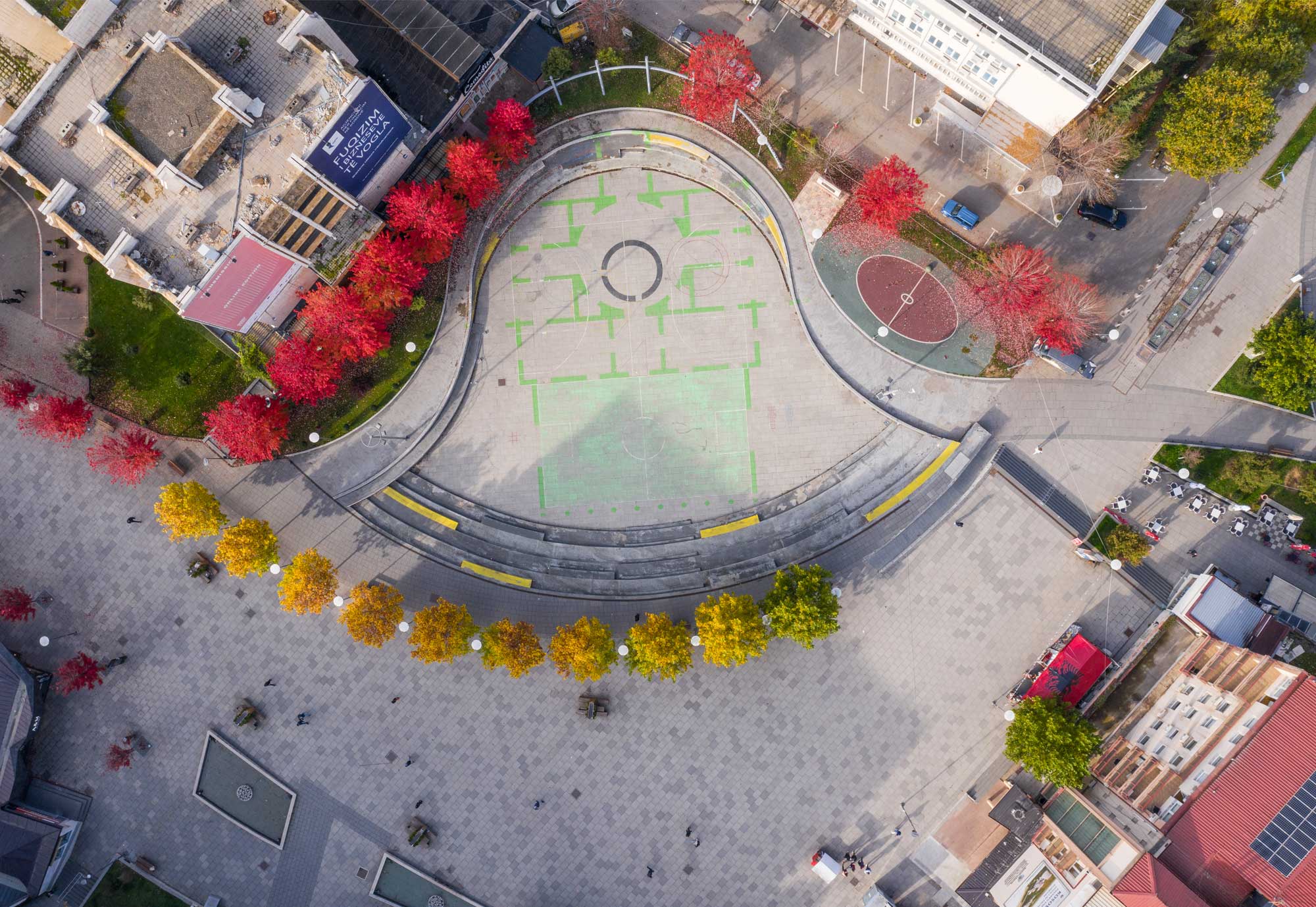
Zahir Pajaziti Square
Urban Design

Ibrahim Rugova Square
Urban Design
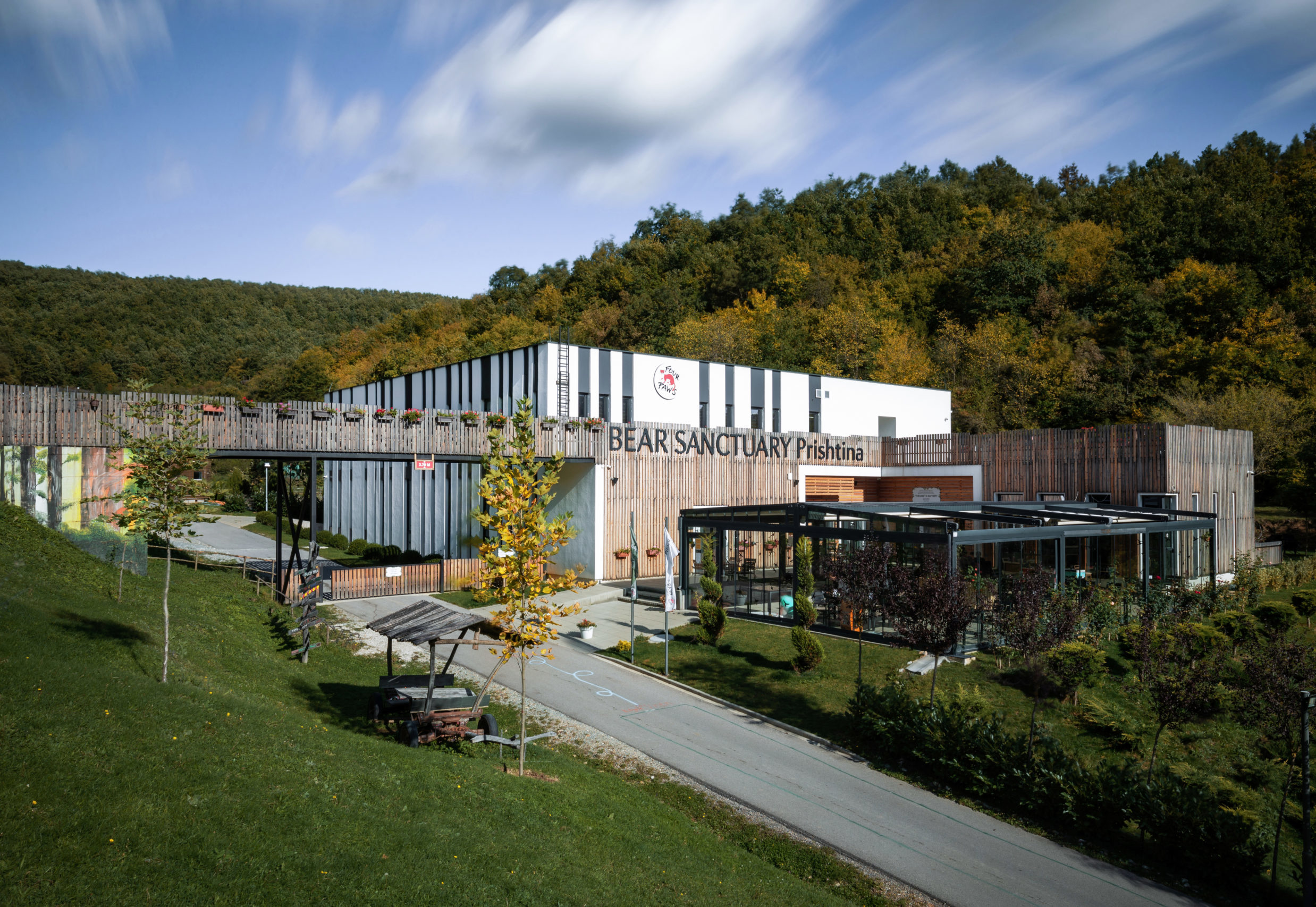
Bear Sanctuary Prishtina
Urban Design

The Oasis
Mixed Use Retail
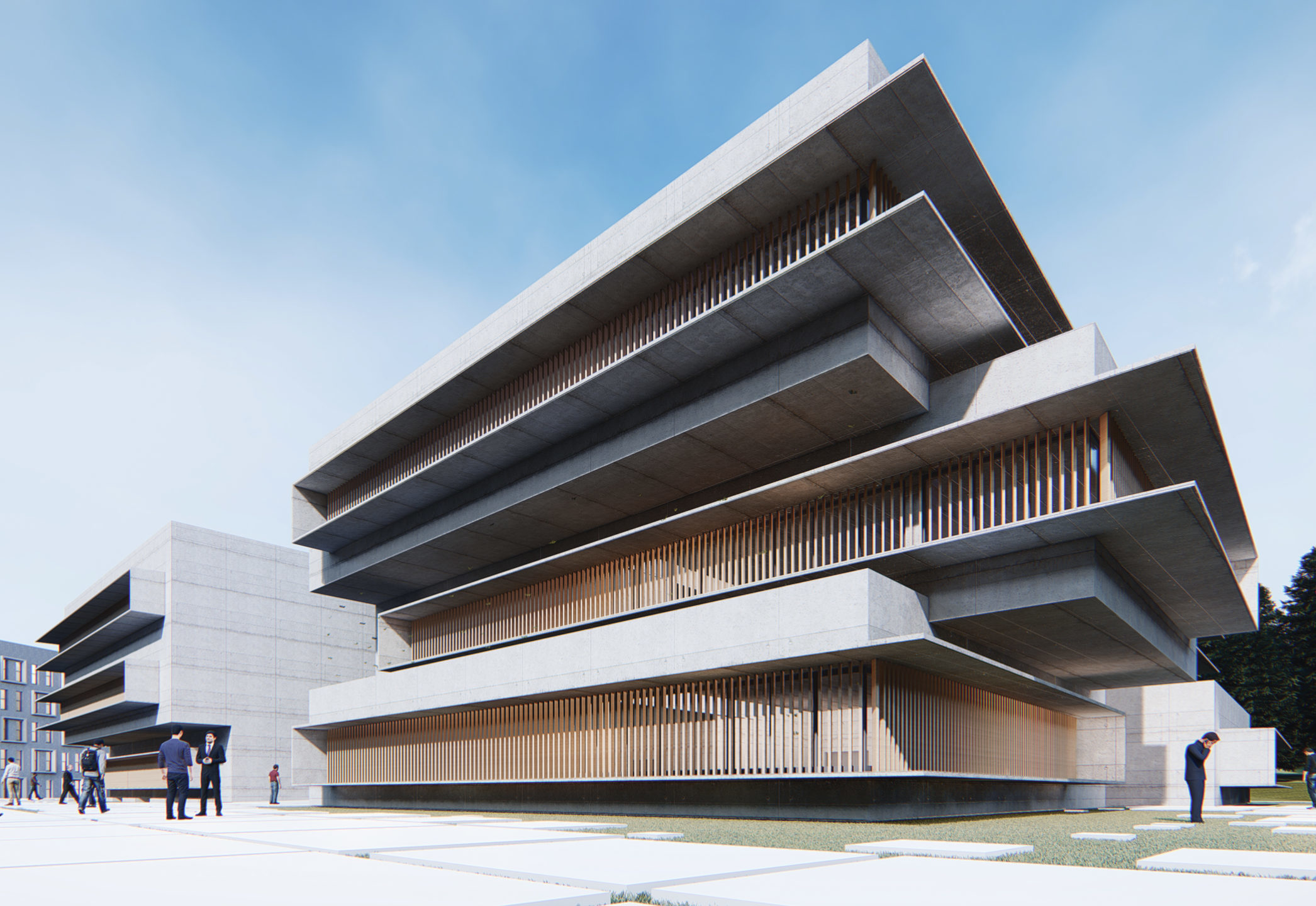
University Campus Epitech
Health & Education
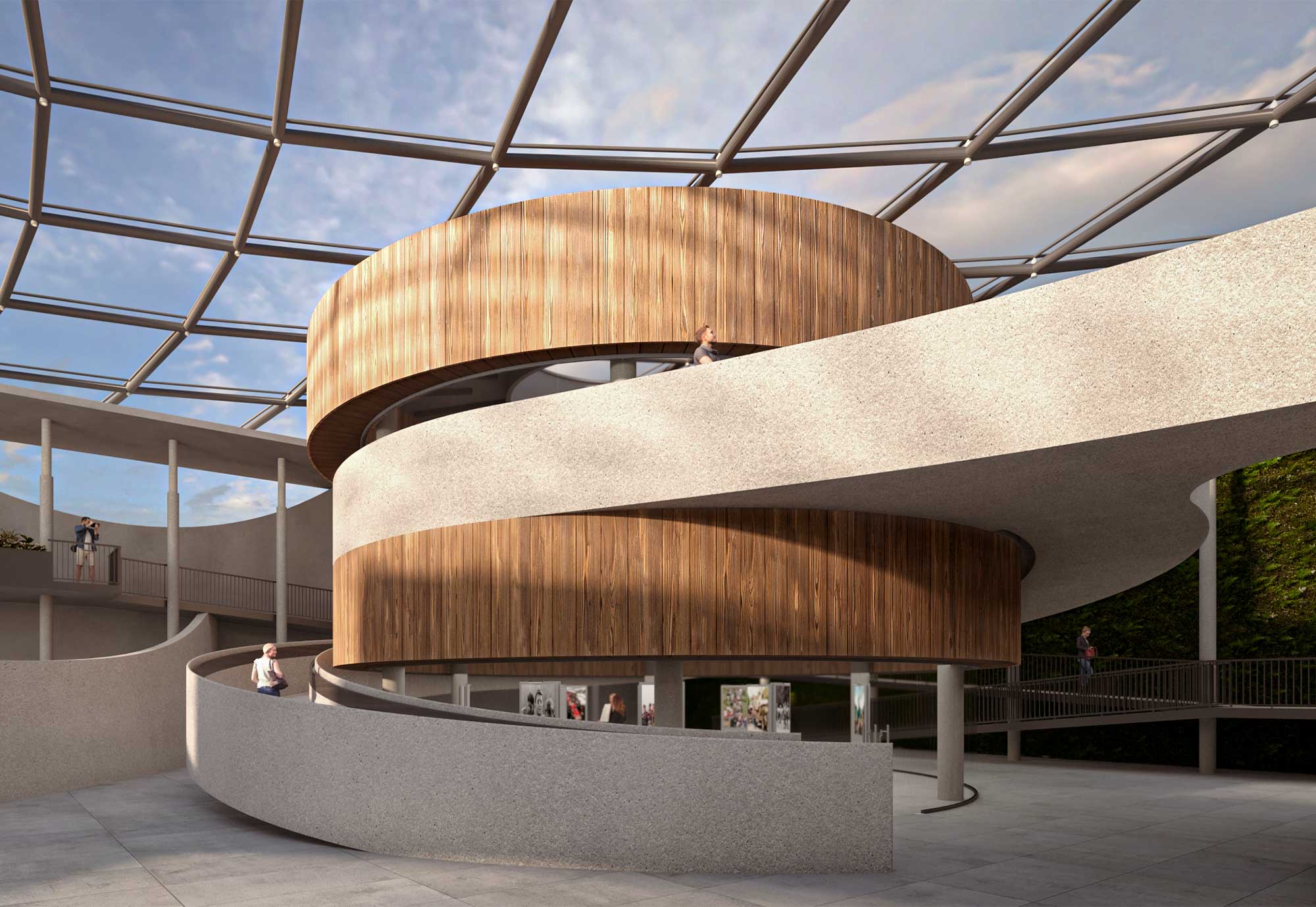
ZOD War Museum Complex
Culture