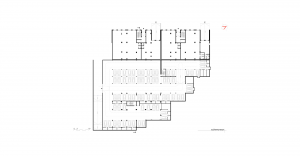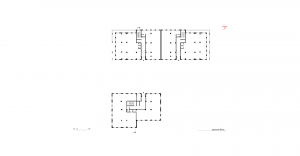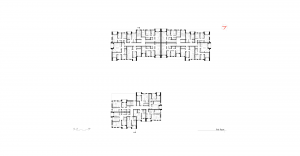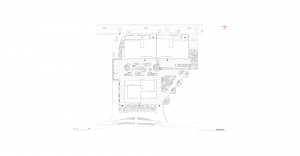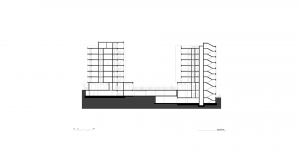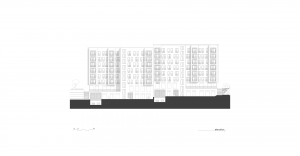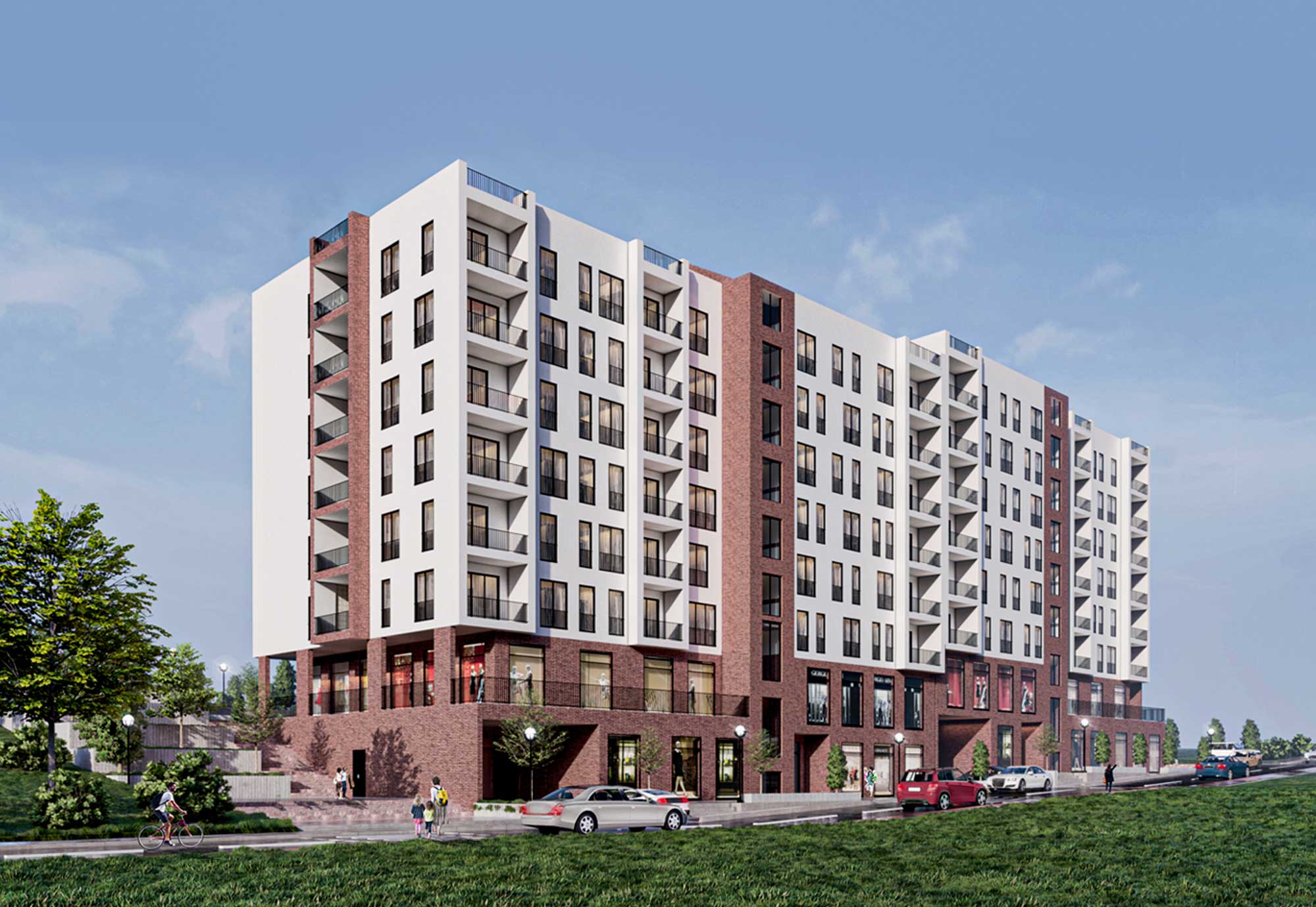
Location
Prizren
Status
Under Construction
Services
Architecture, Engineering
Project Type
Private Investment
Year
2019
Size
19,500 m²
“Swiss Bau” is a mixed-use complex developed by a local company in Prizren. It is part of an urbanized block in the north-eastern side of the city. The main feature of the projects, is the use of the brick on the façade. The bricks have a transition of color coming from the retail level up to the housing.
The complex is divided into 4 different sections. Apart from the housing, the complex consists also of a common public area for the residents and a playground for the children.
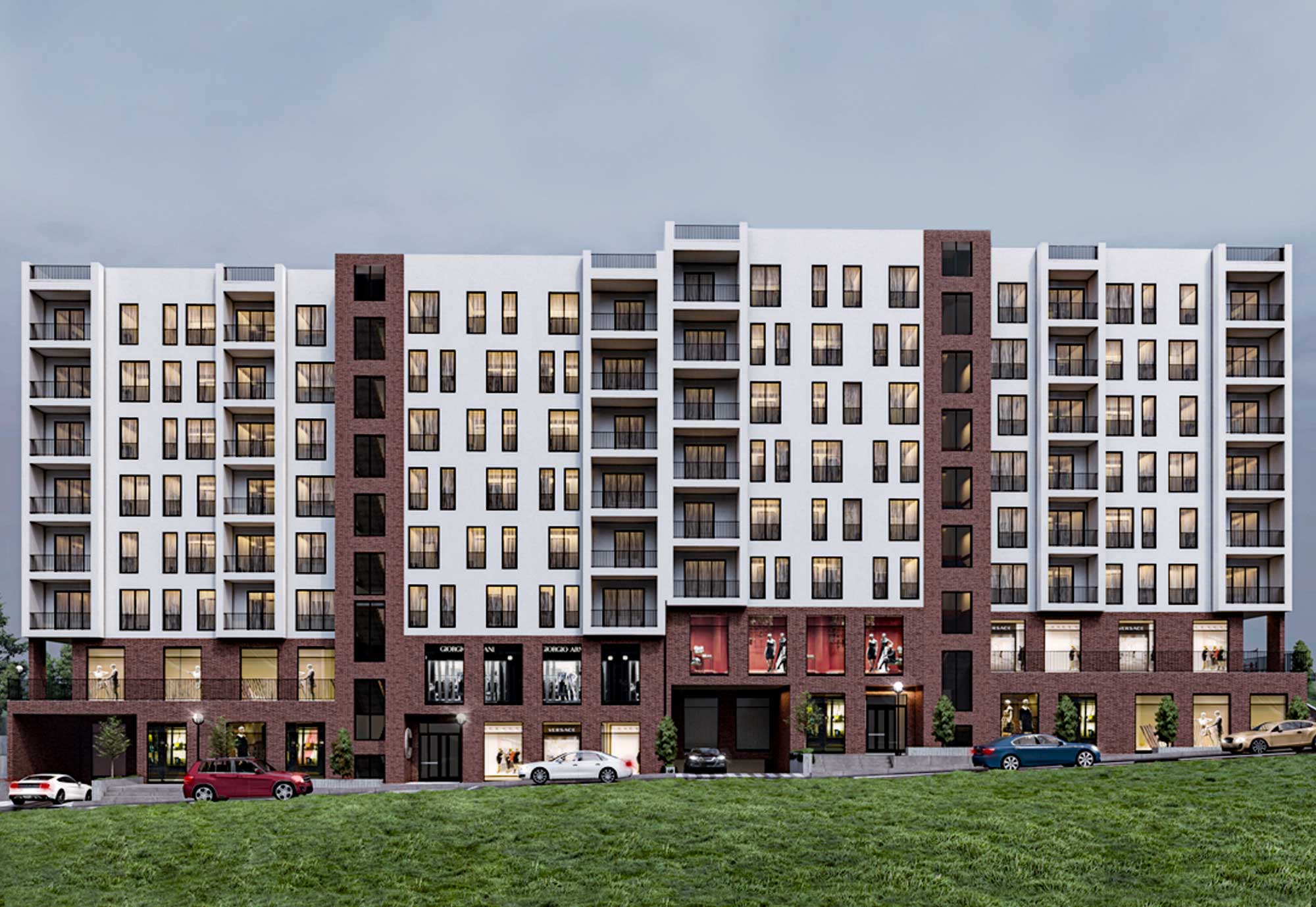
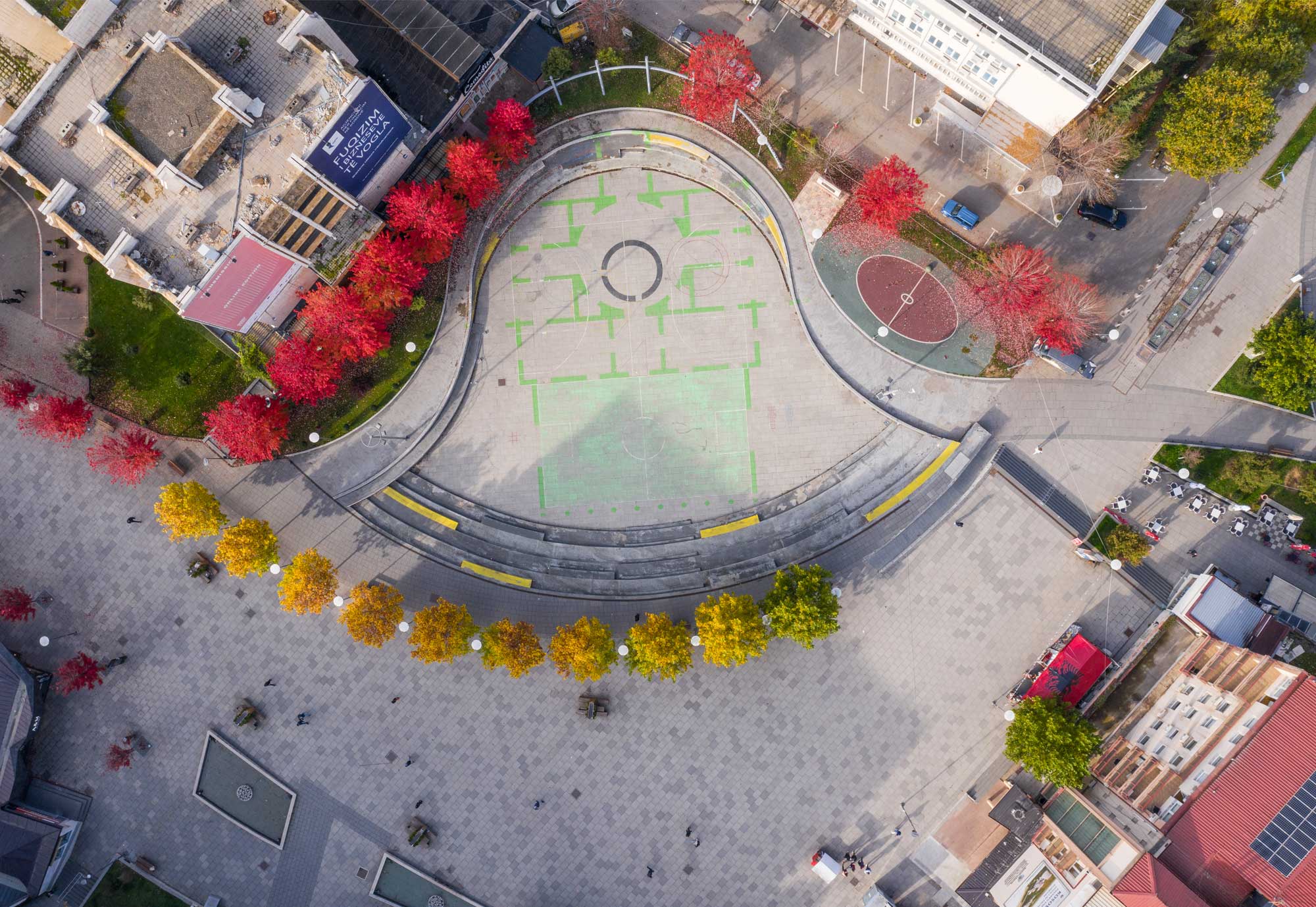
Zahir Pajaziti Square
Urban Design

Ibrahim Rugova Square
Urban Design
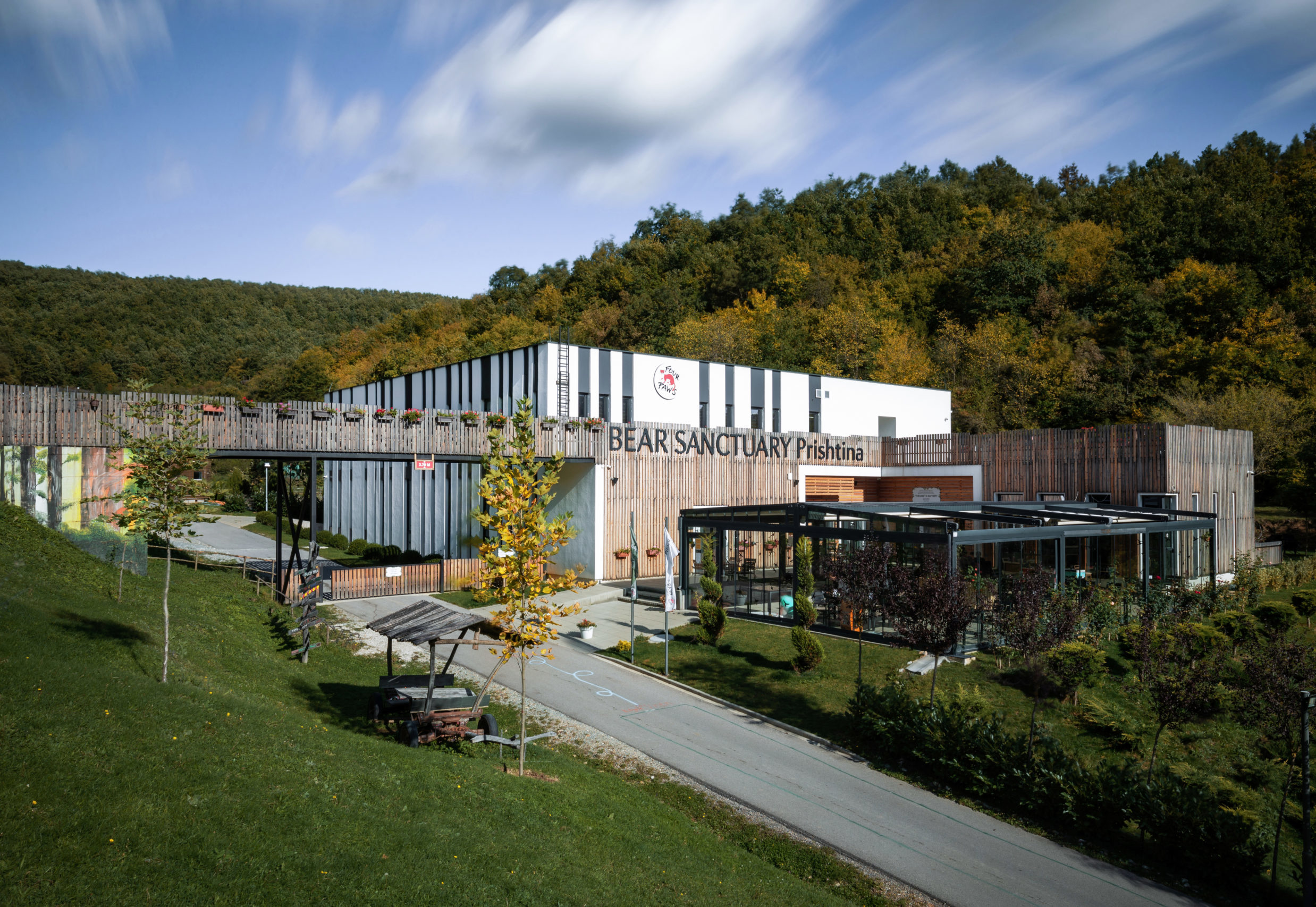
Bear Sanctuary Prishtina
Urban Design

The Oasis
Mixed Use Retail
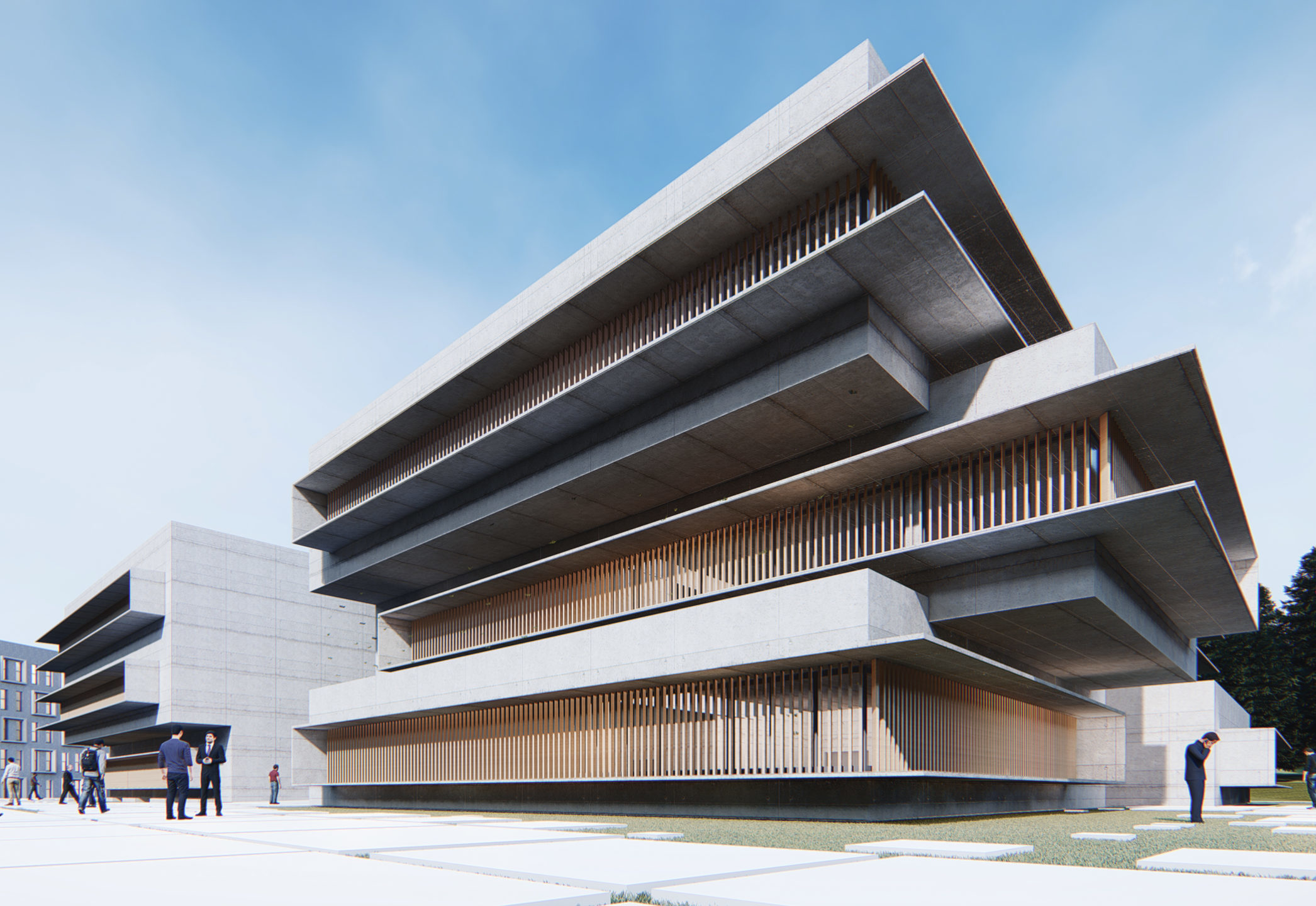
University Campus Epitech
Health & Education
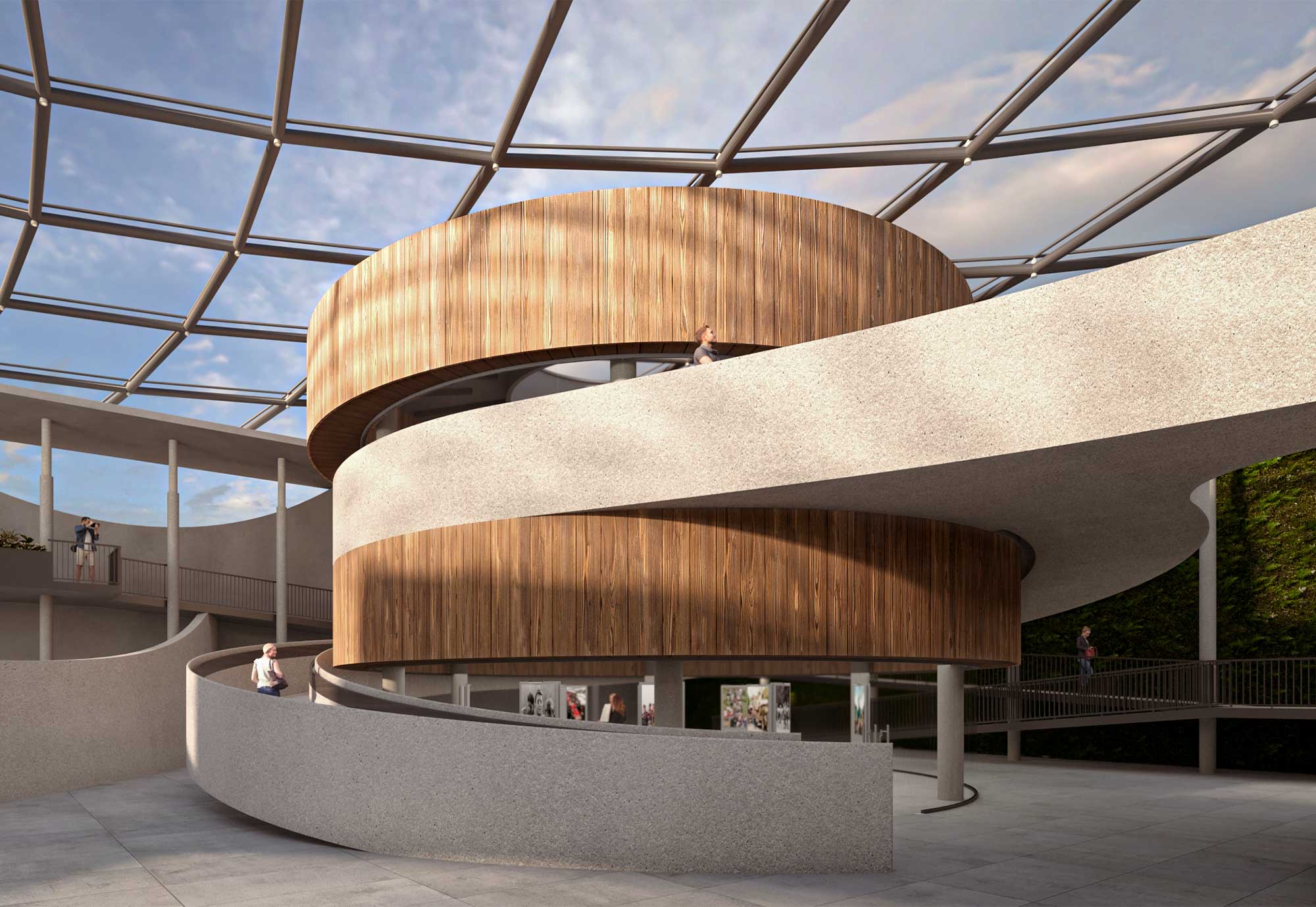
ZOD War Museum Complex
Culture
