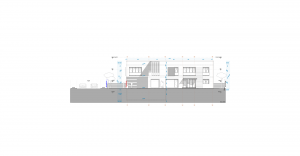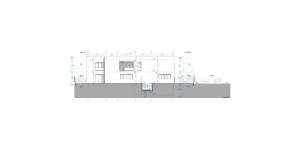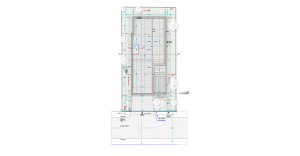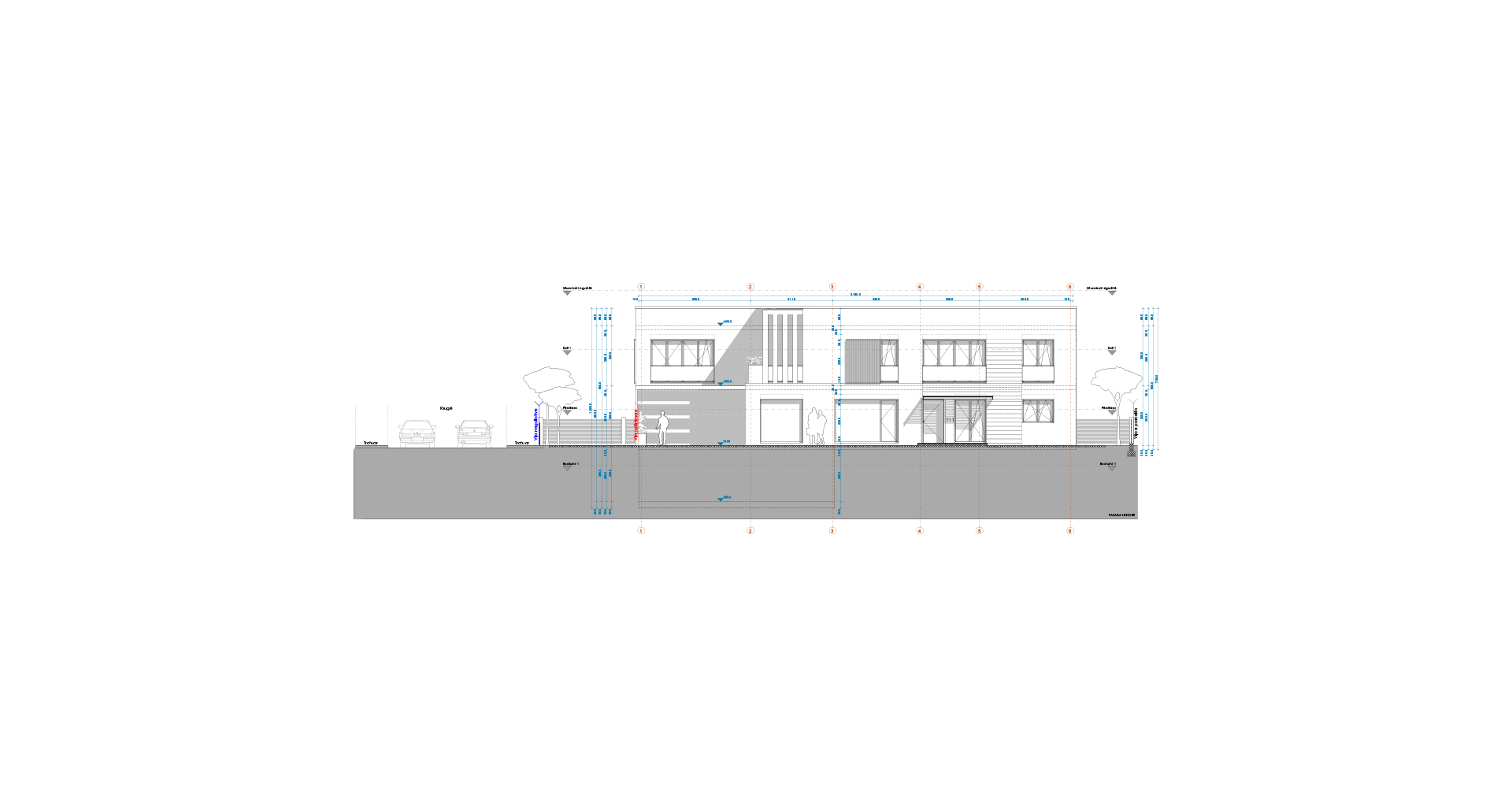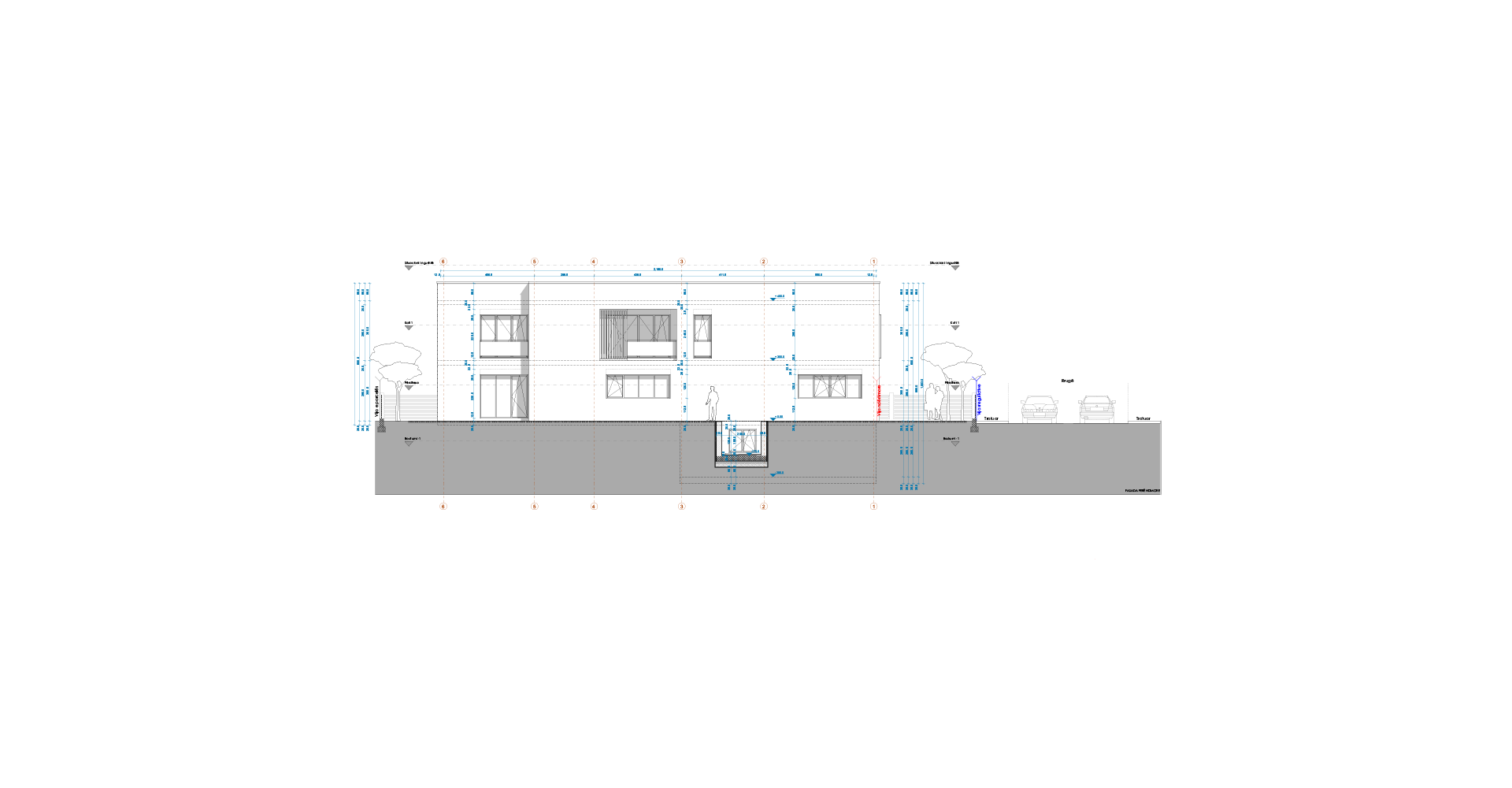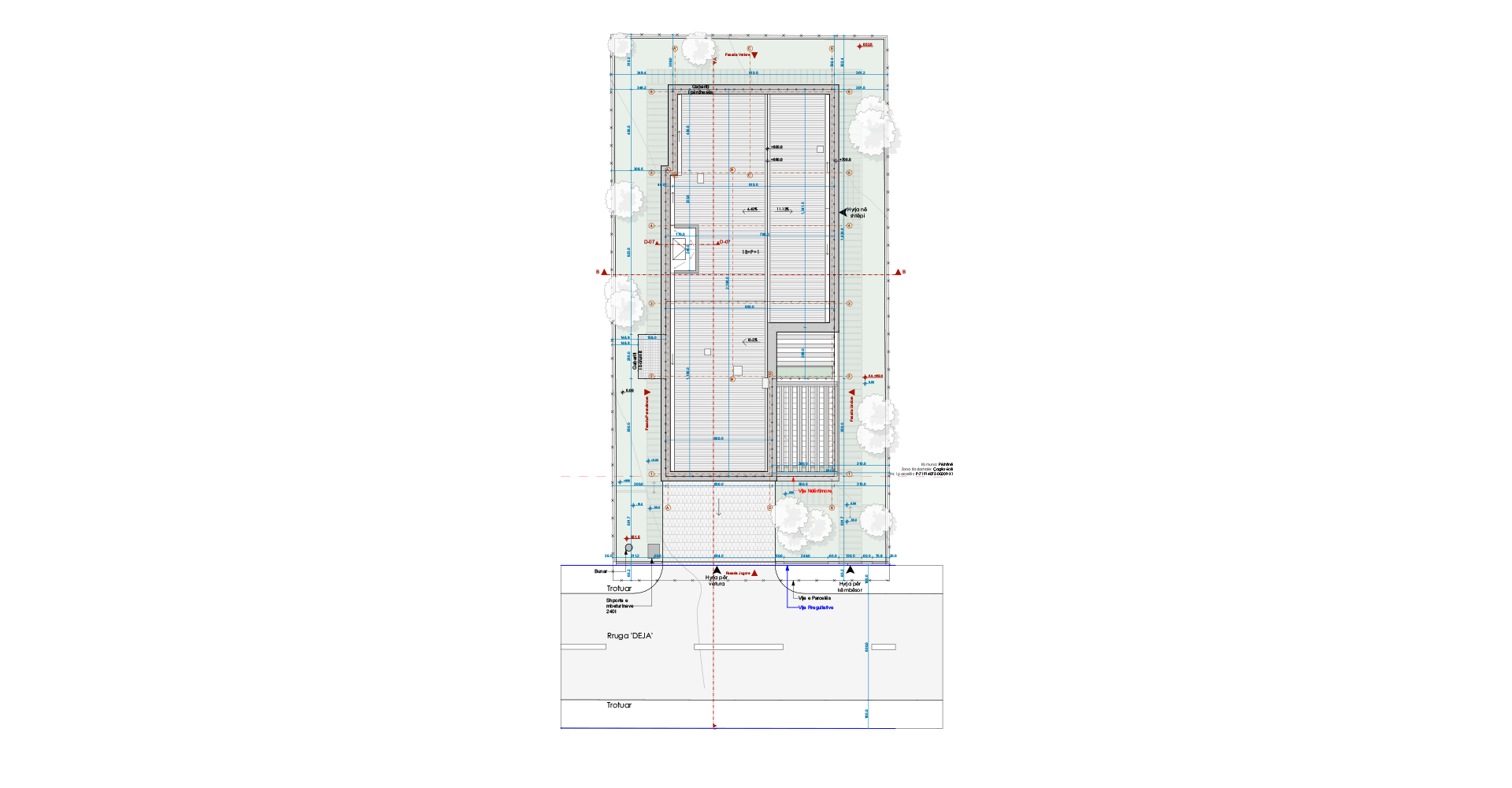Private House

Location
Çagllavice
Status
Ongoing
Services
Architecture, Engineering
Project Type
Private Investment
Year
2021
Size
468 m²
Nestled in the serene outskirts of Prishtina, this private house embodies a harmonious blend of modern elegance and natural warmth.
The exterior of the house is a striking contrast of white and dark grey, creating a contemporary and visually appealing façade. The interplay of these two tones not only adds depth to the design but also complements the surrounding landscape.
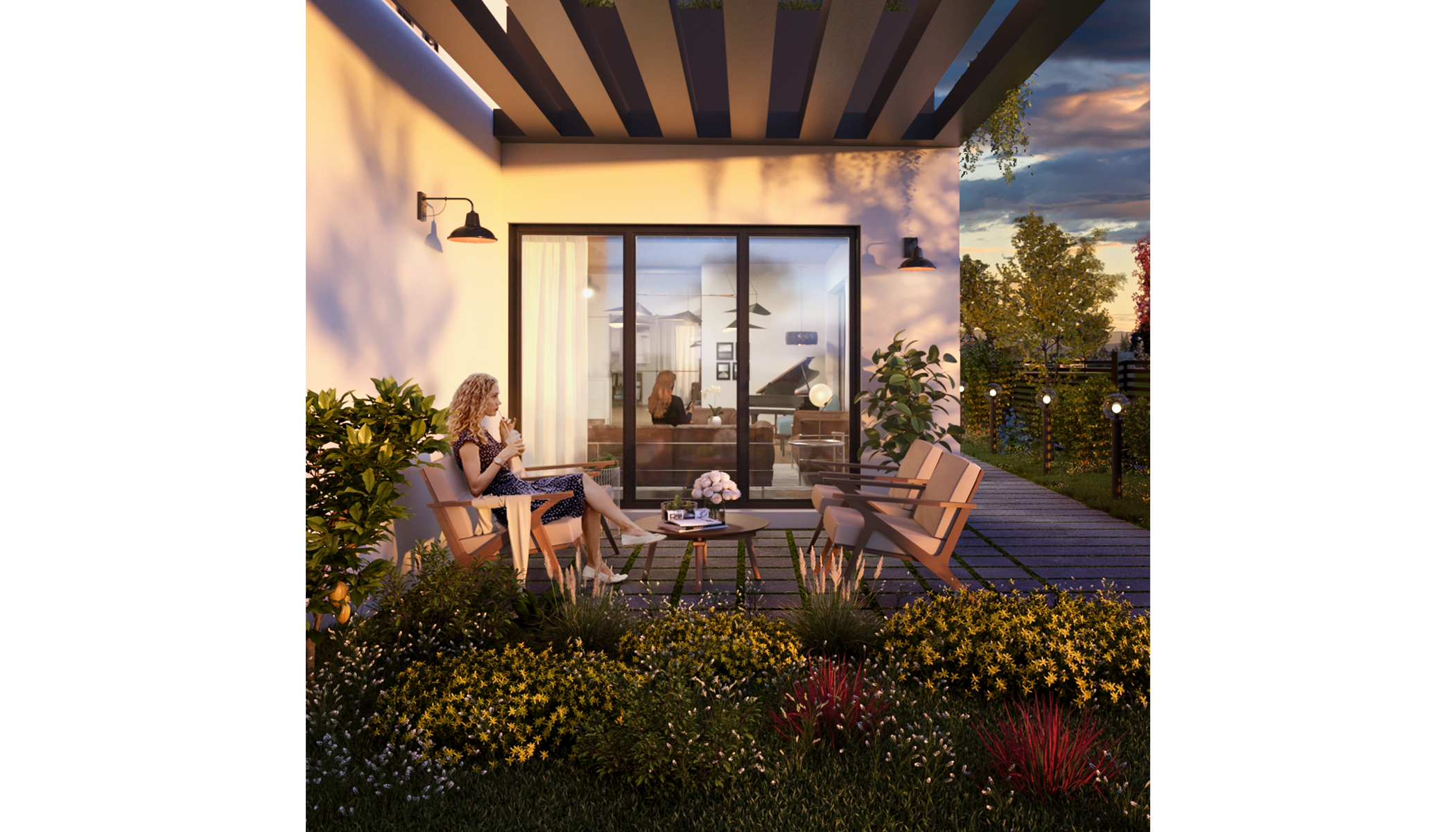
To soften the modern and monochromatic exterior, the house incorporates wooden accents throughout the design. These wooden elements also create a visual contrast against the white and dark grey palette, making the house feel inviting and cozy.
The architecture of the house is characterized by clean lines and a minimalist aesthetic. Large, expansive windows punctuate the façade, allowing an abundance of natural light to flood the interior spaces. These windows not only serve as a design feature but also provide panoramic views of the picturesque countryside, establishing a strong connection between the indoors and outdoors.
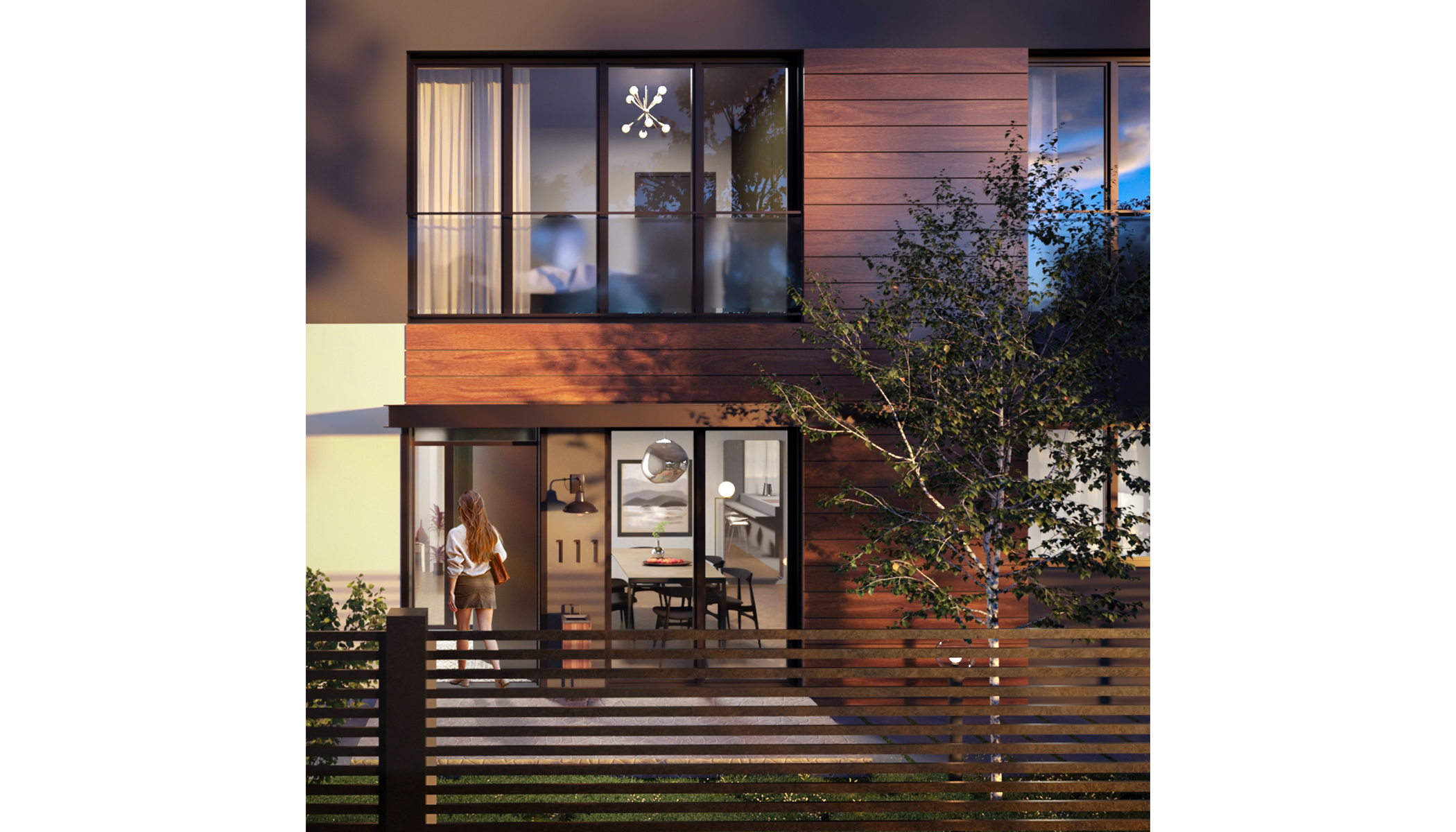
This private house on the outskirts of Prishtina is not just a residence; it’s a private retreat where residents can escape the hustle and bustle of city life and enjoy the tranquility of the countryside. It offers a perfect balance between contemporary design, natural aesthetics, and sustainable living, making it an ideal haven for modern homeowners who seek both style and comfort.
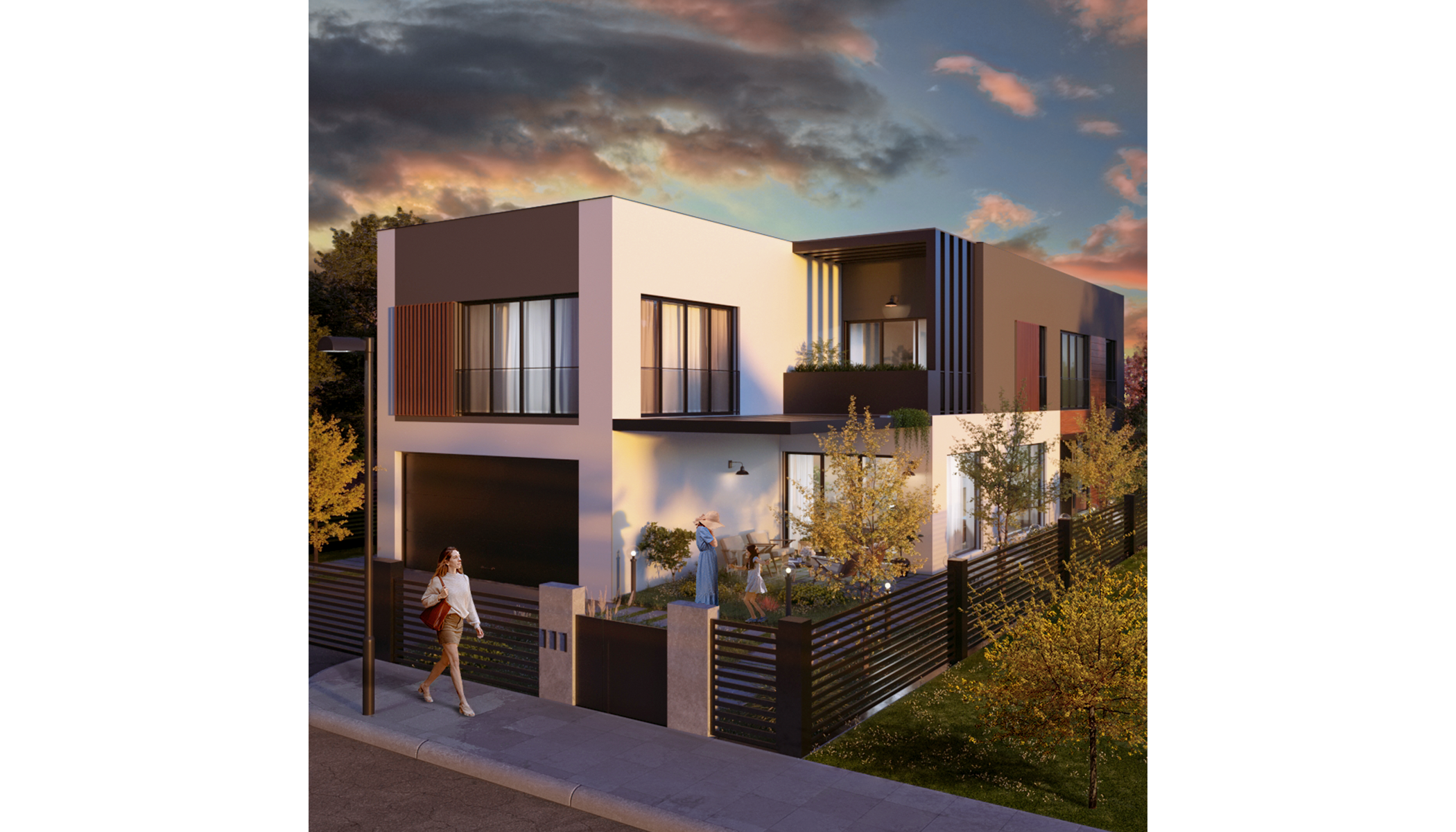
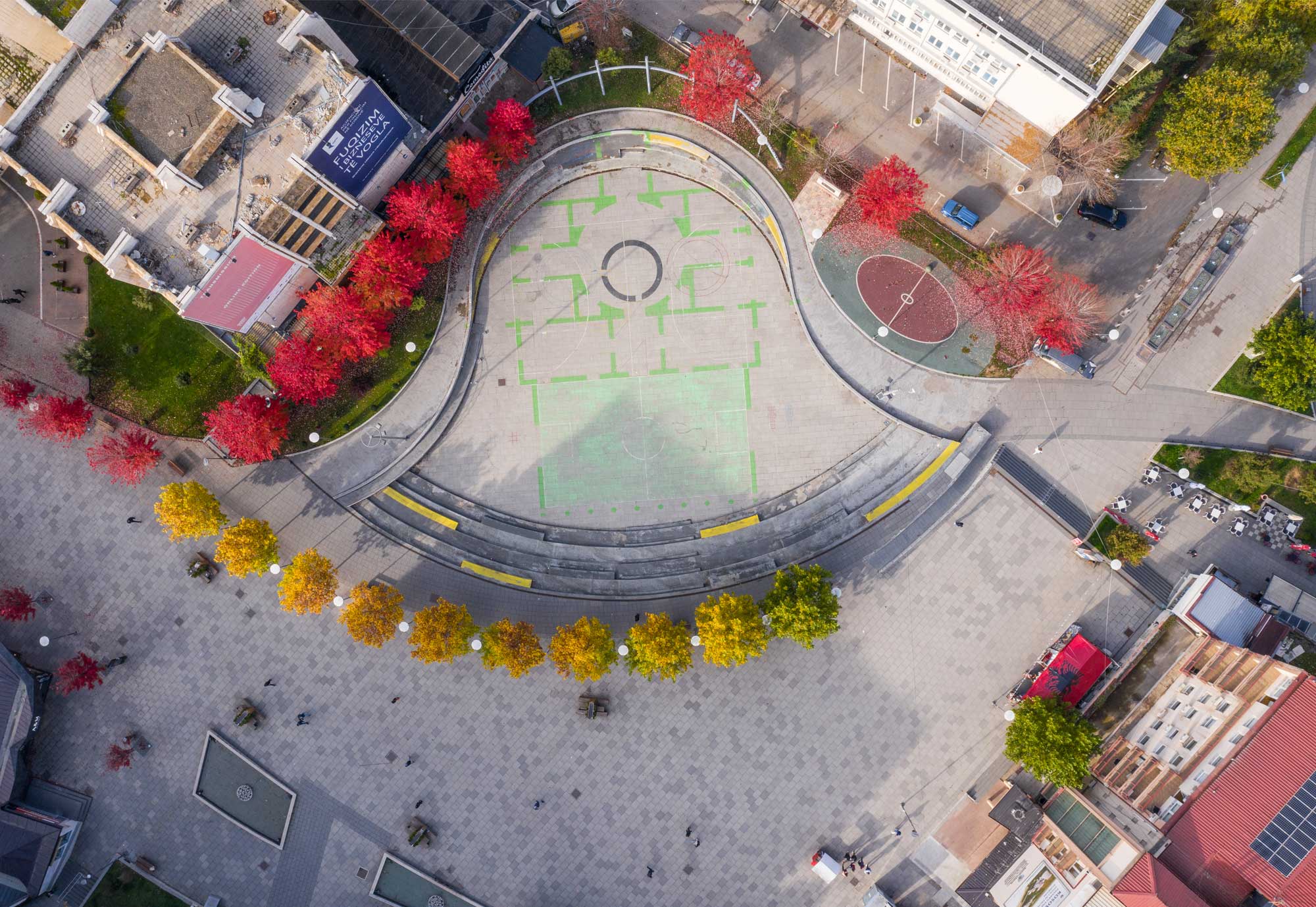
Zahir Pajaziti Square
Urban Design

Ibrahim Rugova Square
Urban Design
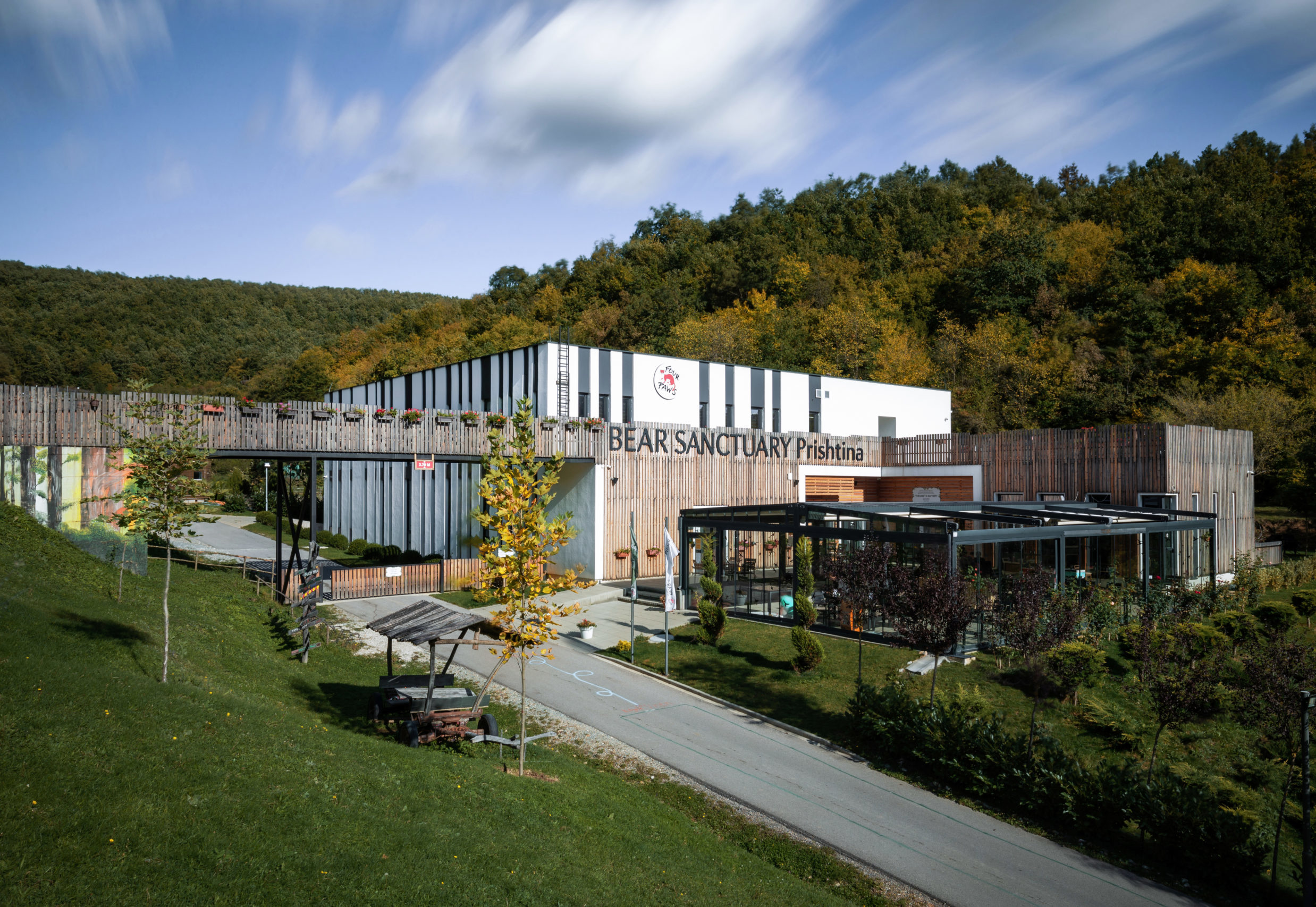
Bear Sanctuary Prishtina
Urban Design

The Oasis
Mixed Use Retail
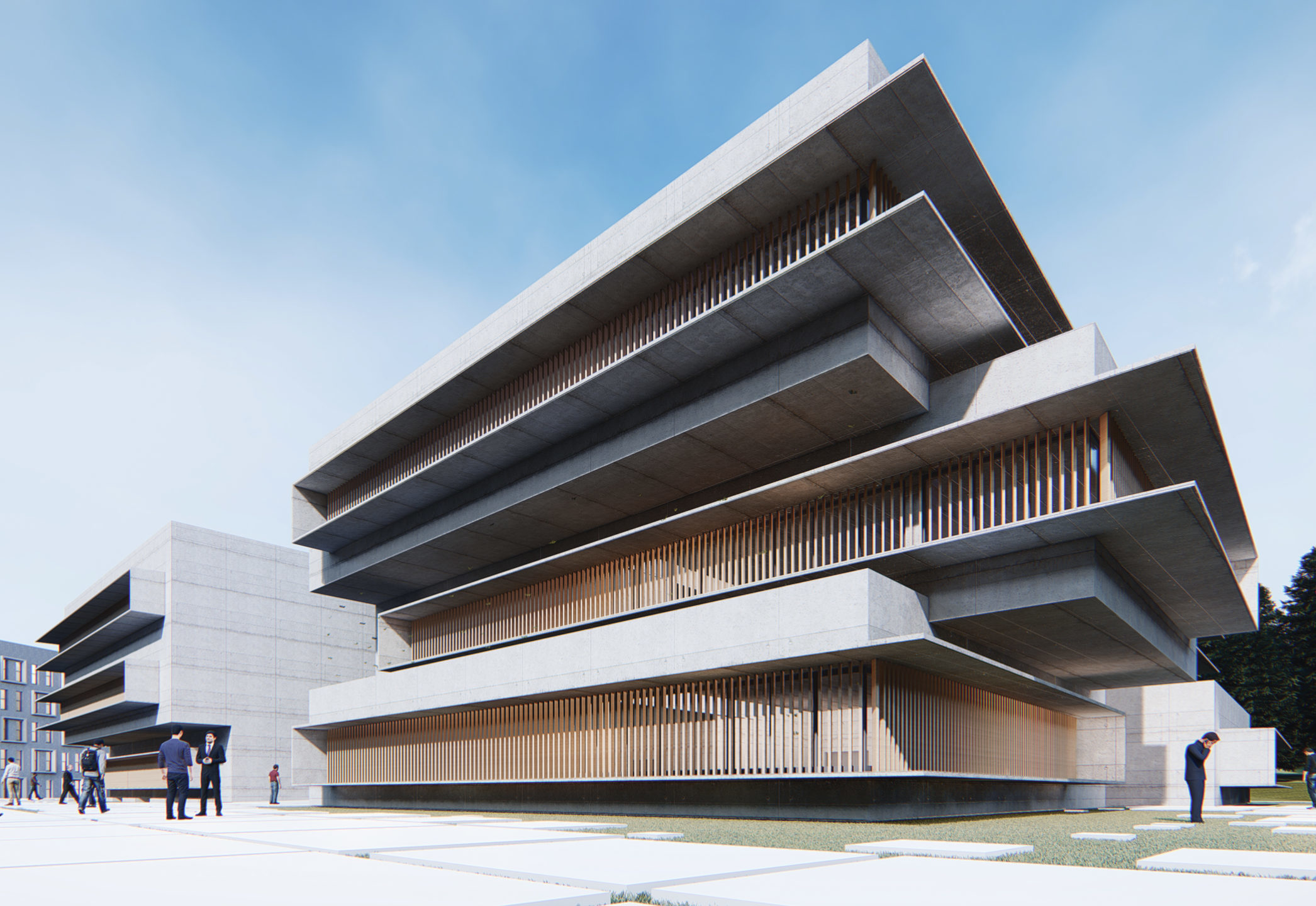
University Campus Epitech
Health & Education
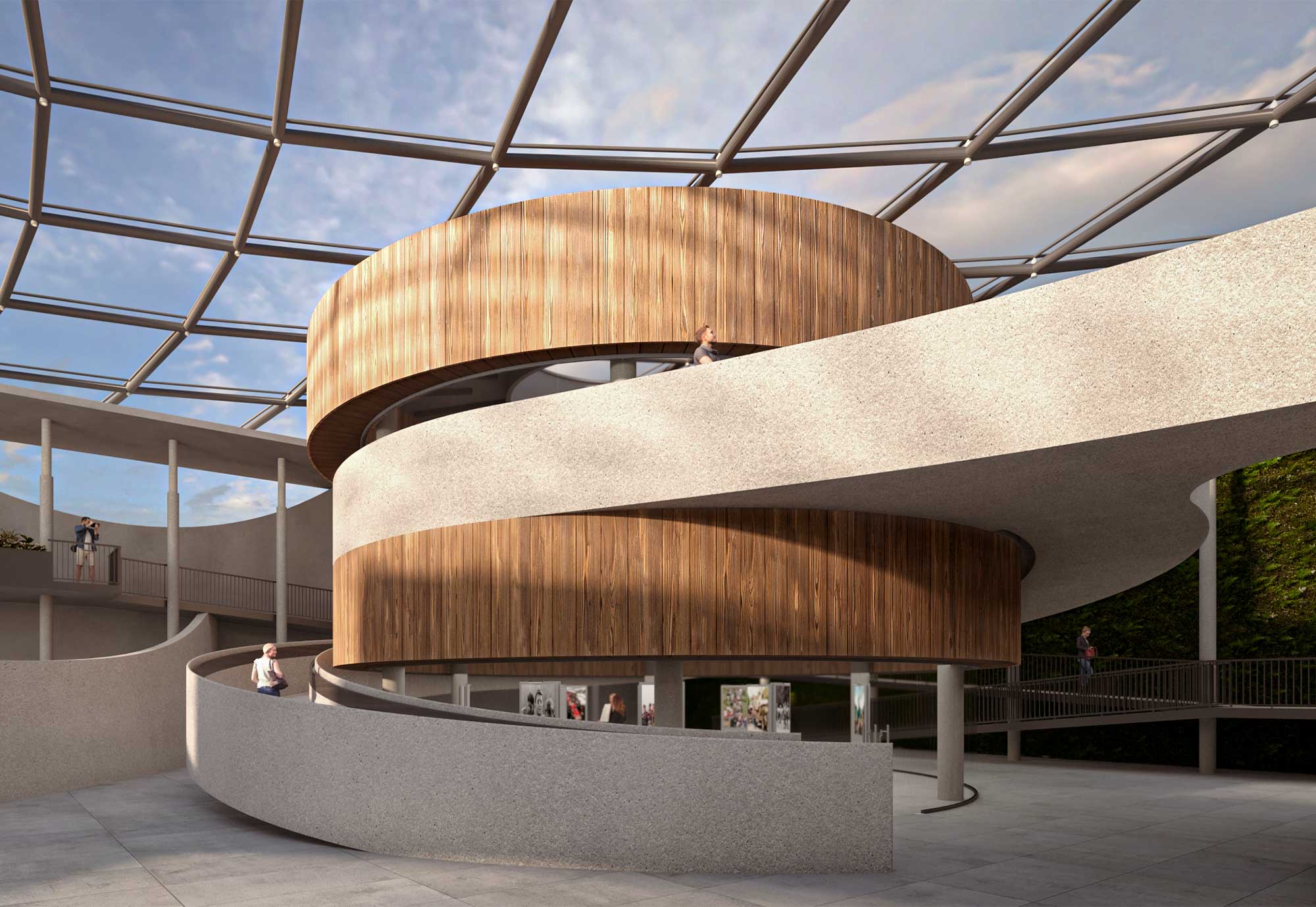
ZOD War Museum Complex
Culture
