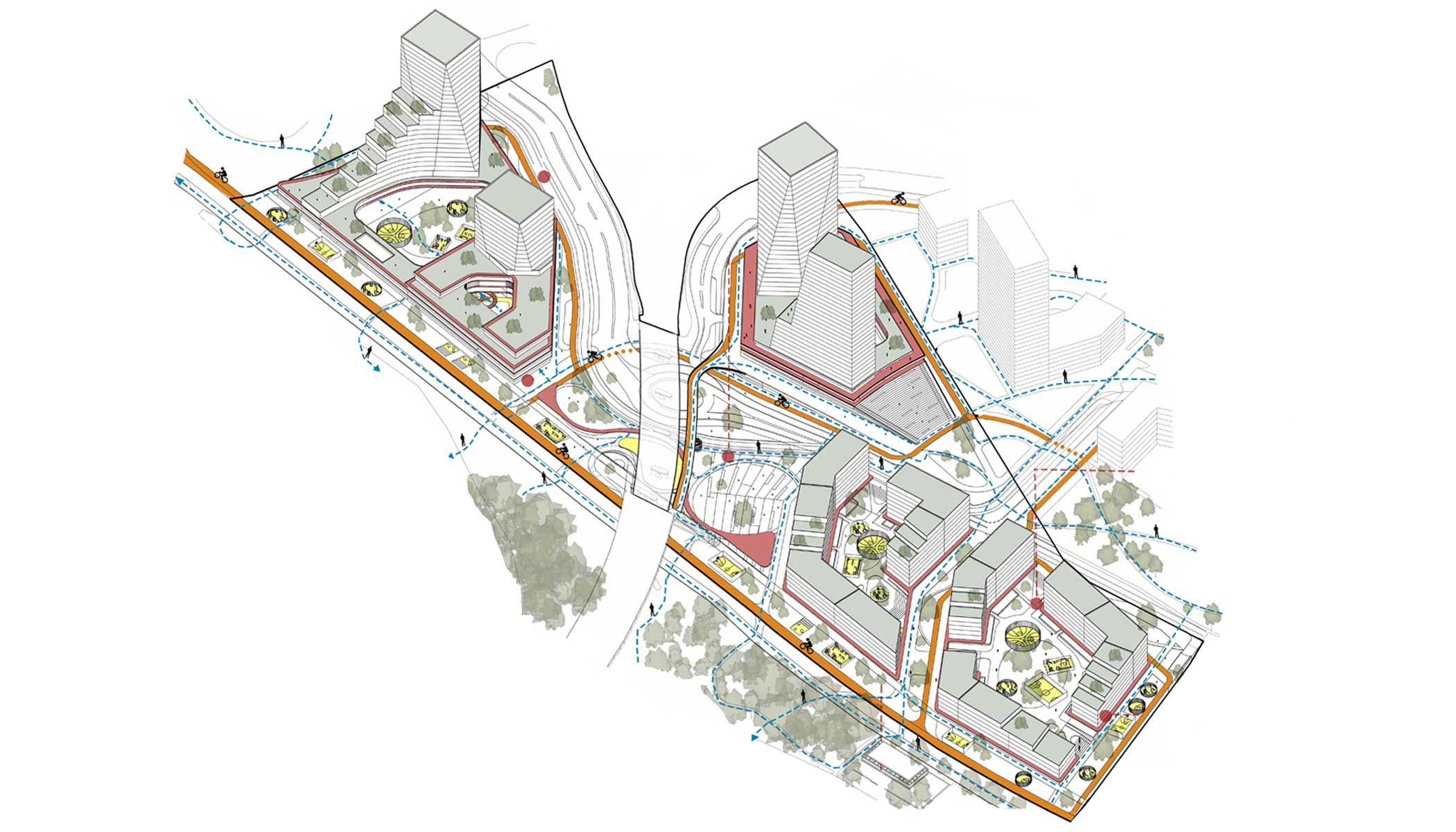
Location
Bratislava, Slovakia
Status
Competition
Services
Architecture
Project Type
Mixed-Use
Year
2022
Size
200,000 m²

The Project area is one of the most prominent parts of the city with its location, proximity to the Danube River, its natural beauty, and integration with the historic city and downtown area through the bridge.
On the other hand, it is also a challenging site with its newly designed masterplan (and masterplan criteria), the bridge that divides the site into two parts (Block 4.2 & Block 6.1) that also will have level differences and additionally the traffic network that creates another division between the blocks (4.2 & 5.2).

To integrate the project into the master plan and the rest of the city, important axes were used in the process of form finding and orientation.
By doing this, it is aimed to unify the whole project area and its surroundings with physical and visual connections.

The massing is based on the construction plot and main axis. The axis of the bridge shapes the context and also enables the residential blocks to have longer facades facing the Danube River.
Besides, the under-bridge square creates a buffer zone; buildings on both sides become distant from the bridge, thus visual privacy is obtained, and the noise generated from the traffic on the bridge is avoided.

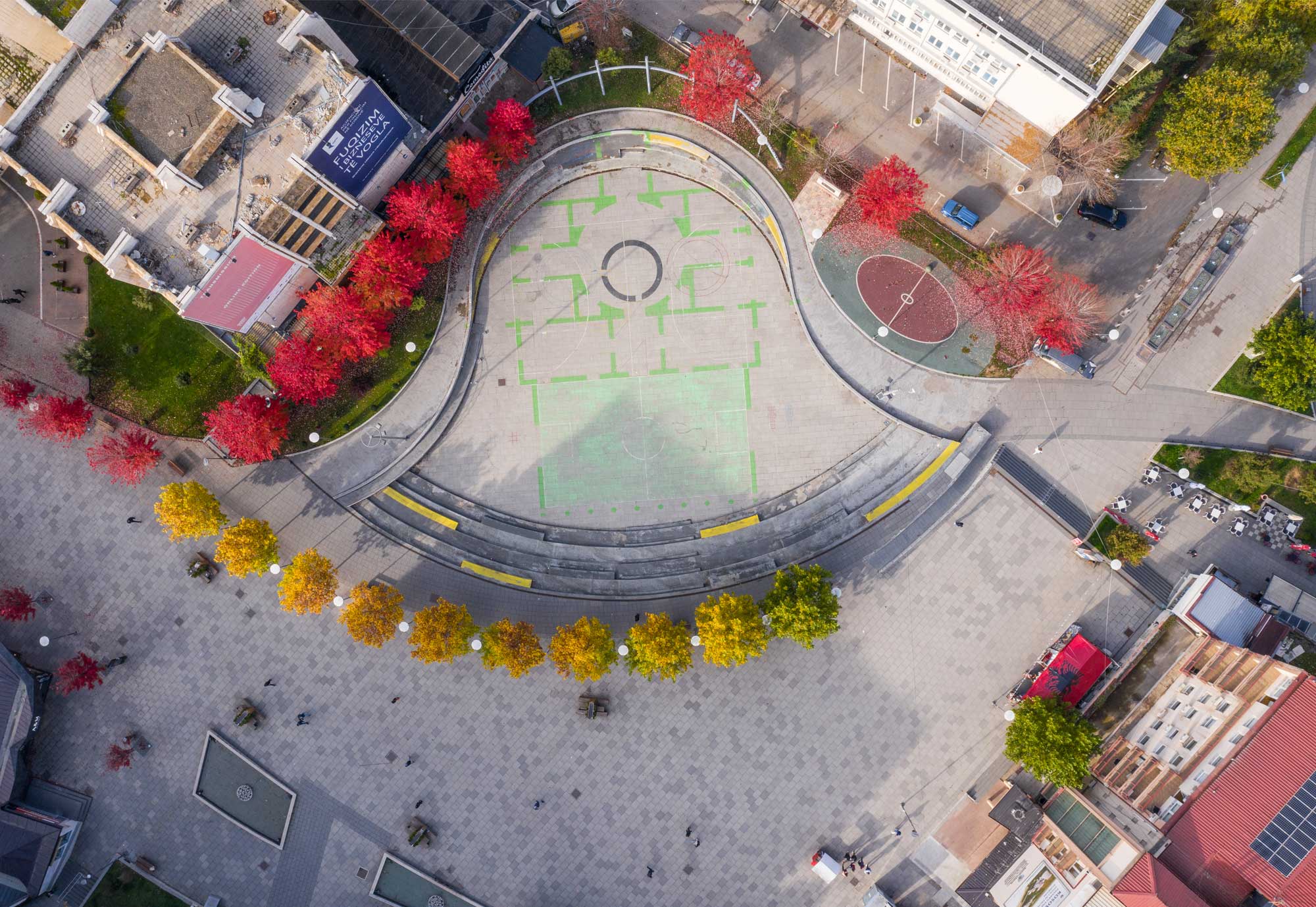
Zahir Pajaziti Square
Urban Design

Ibrahim Rugova Square
Urban Design
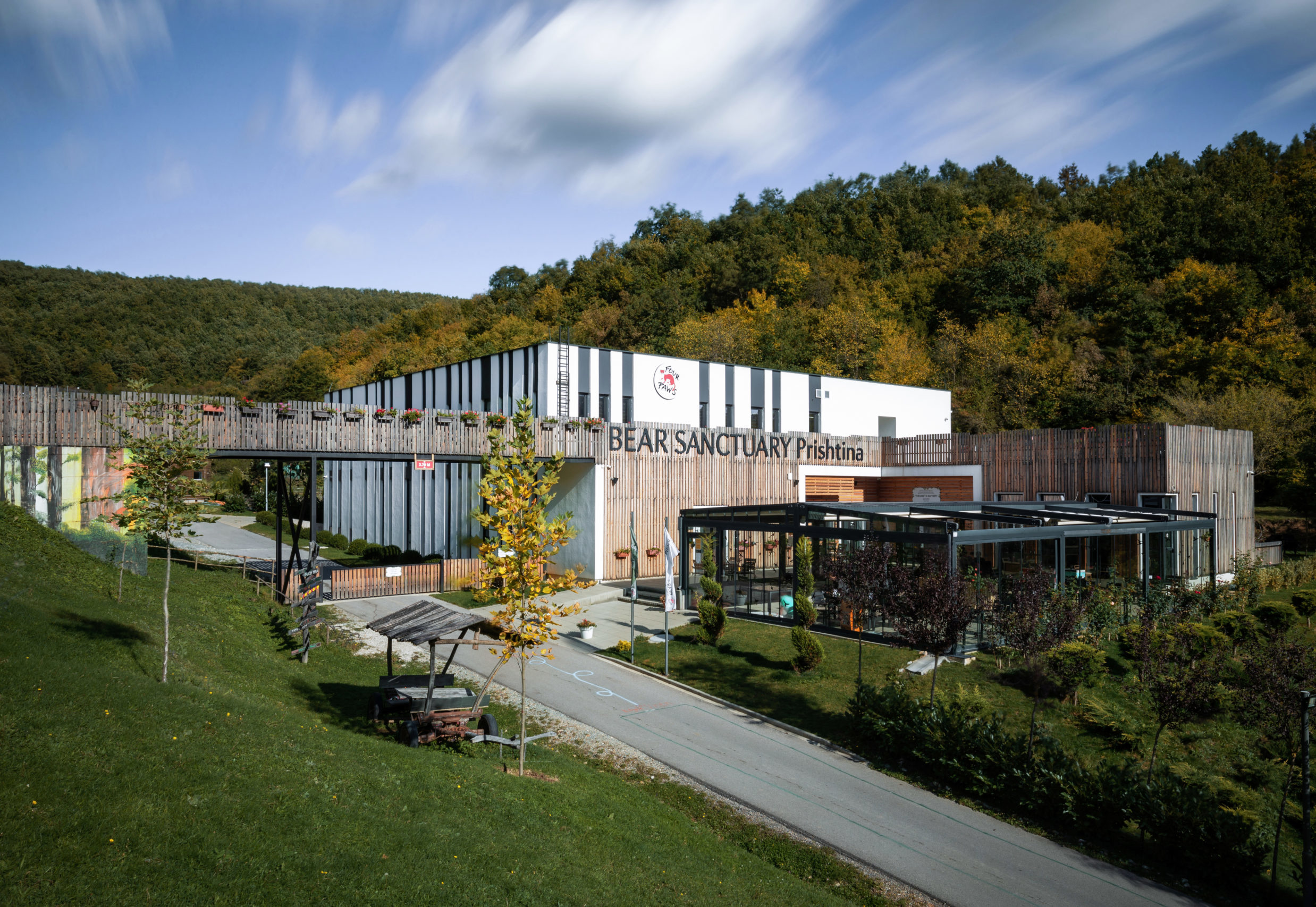
Bear Sanctuary Prishtina
Urban Design

The Oasis
Mixed Use Retail
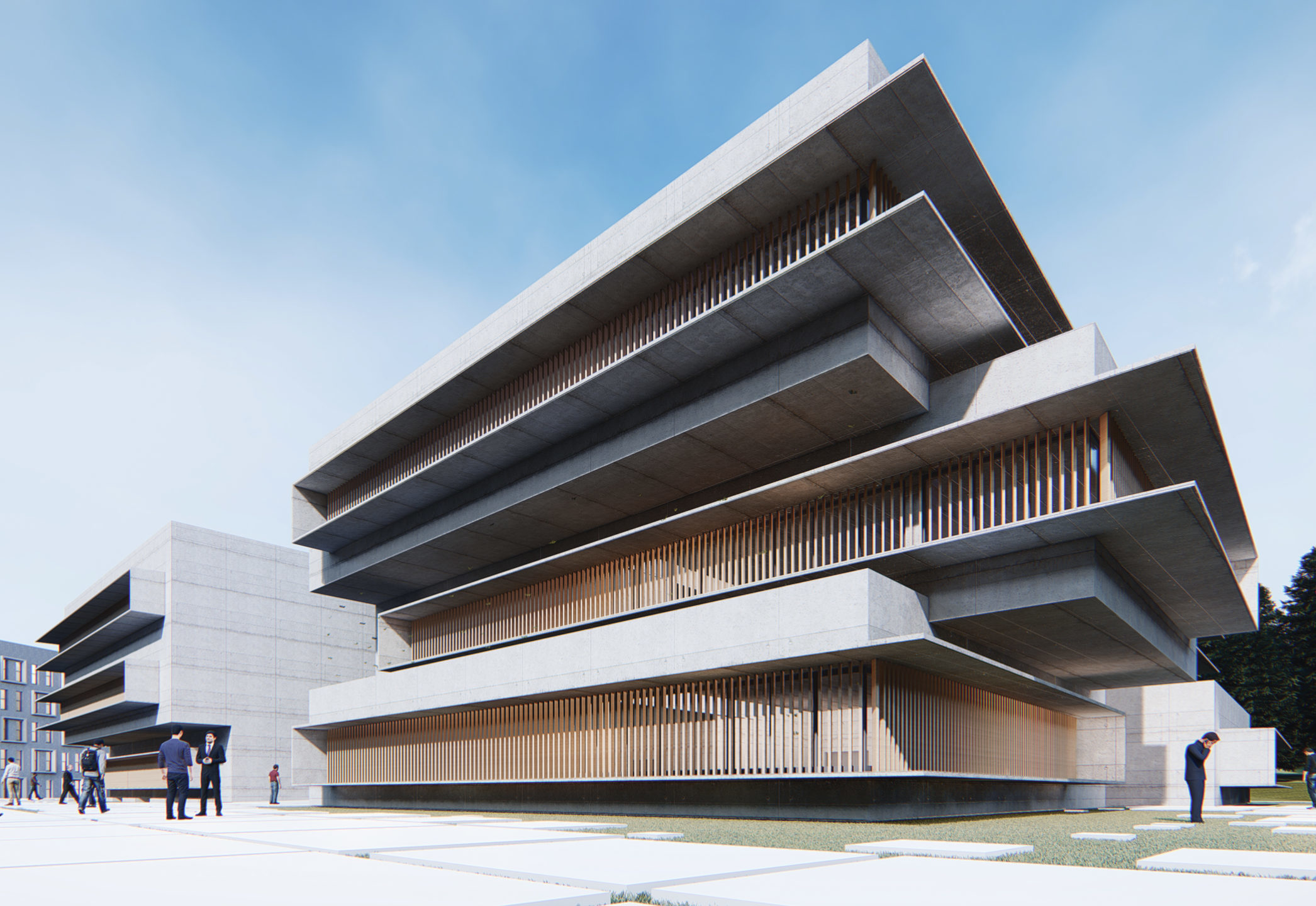
University Campus Epitech
Health & Education
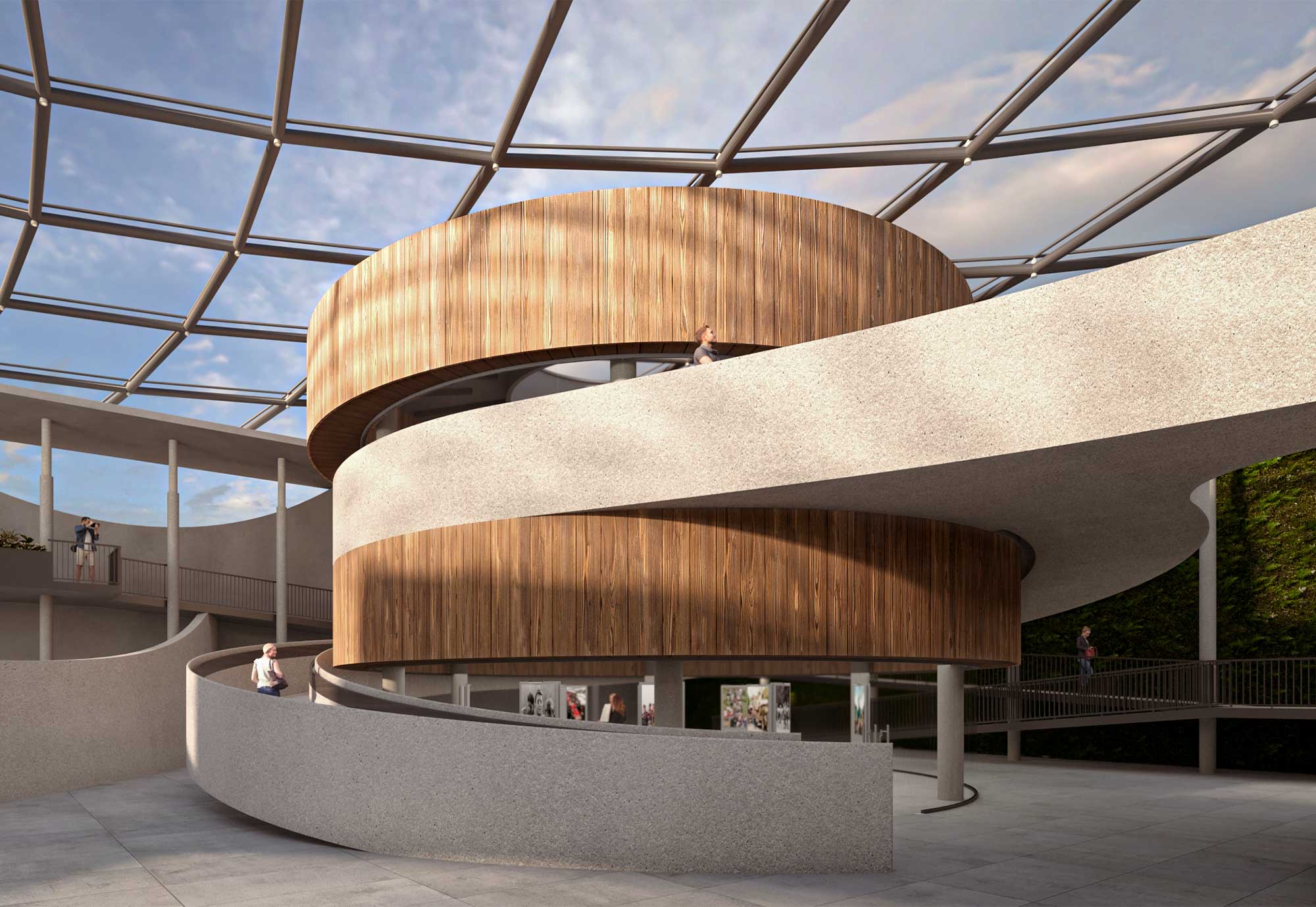
ZOD War Museum Complex
Culture